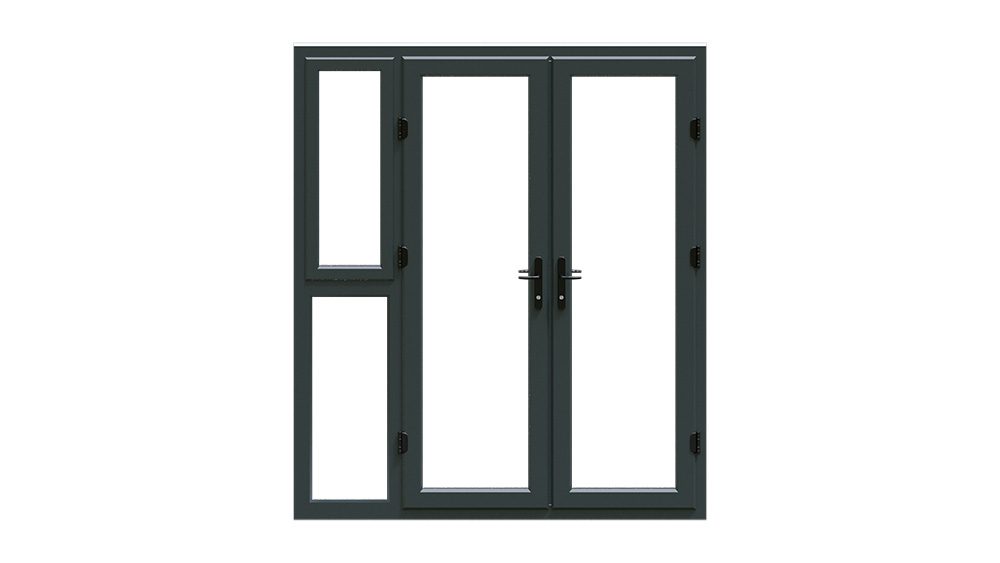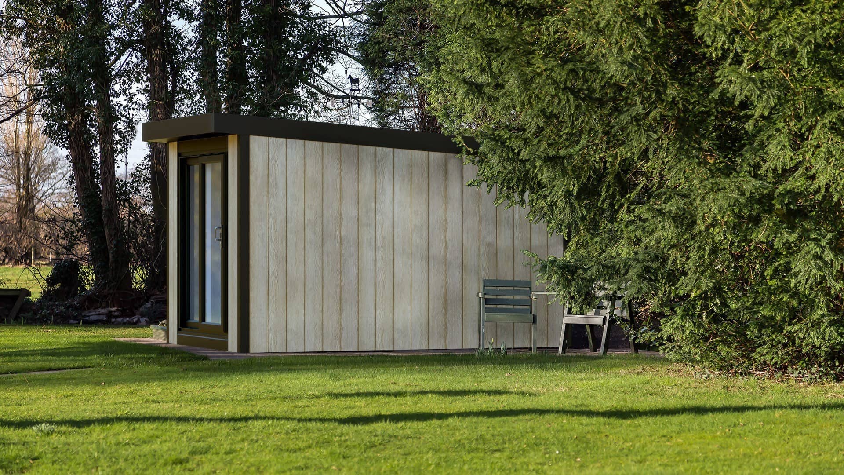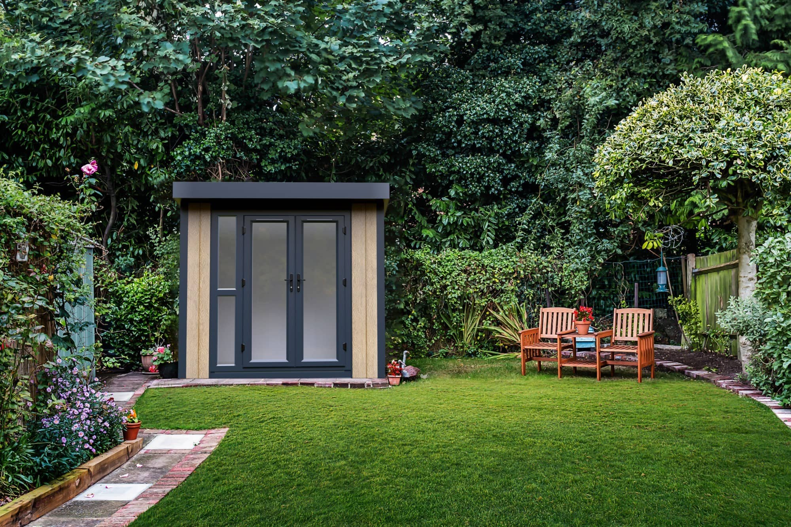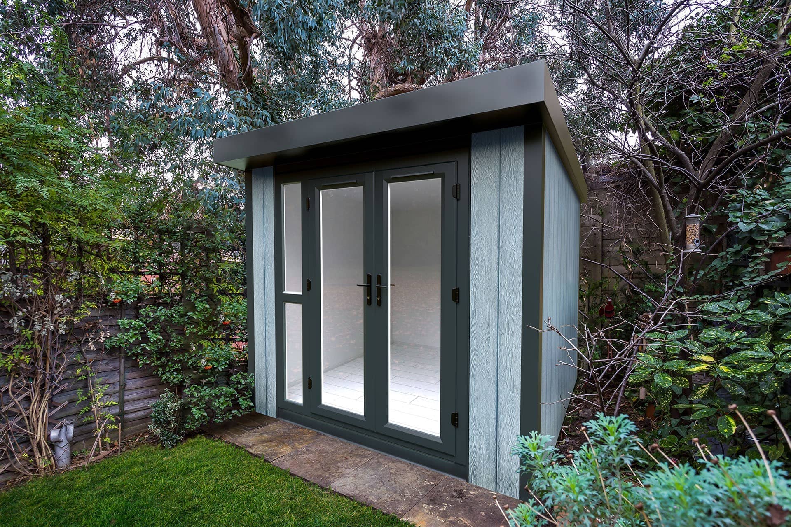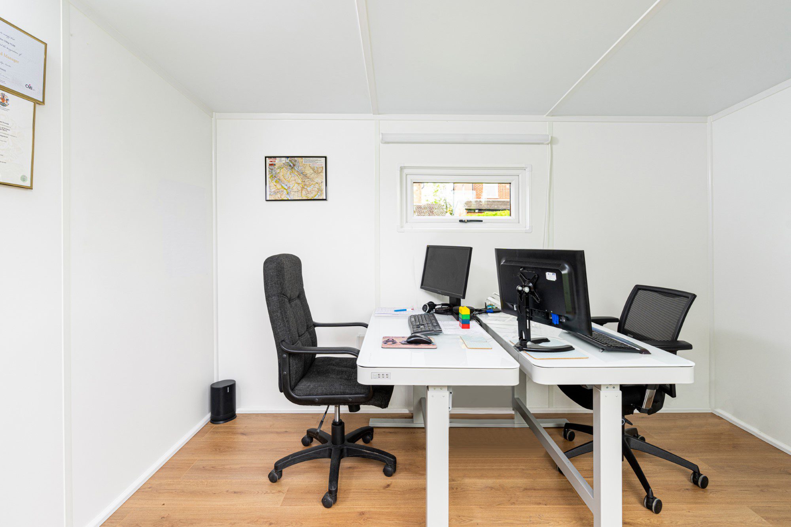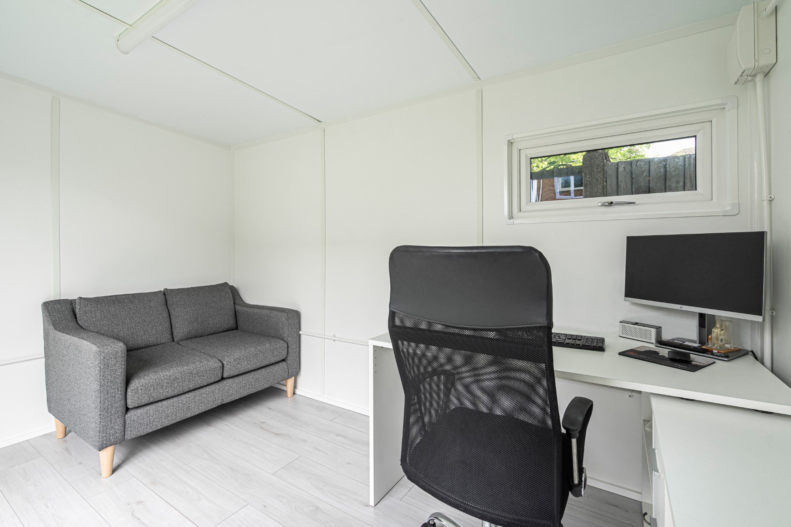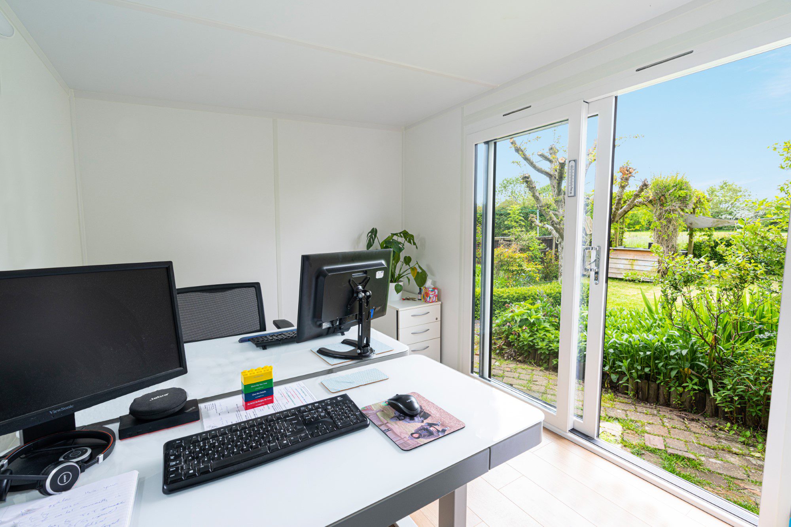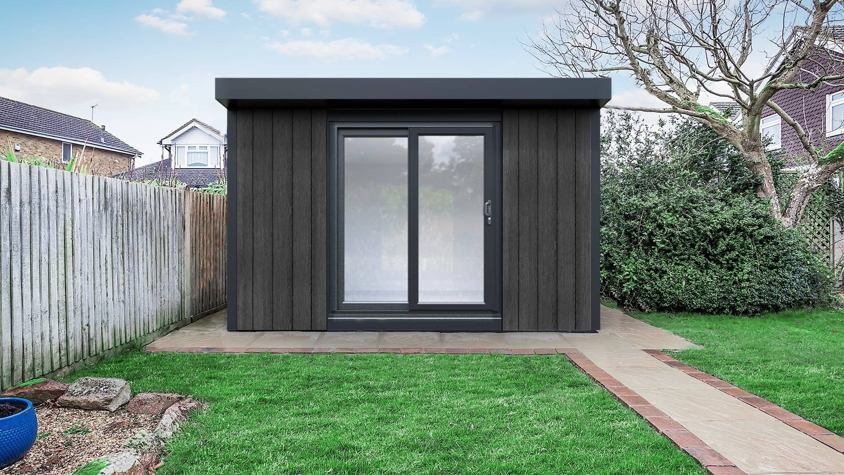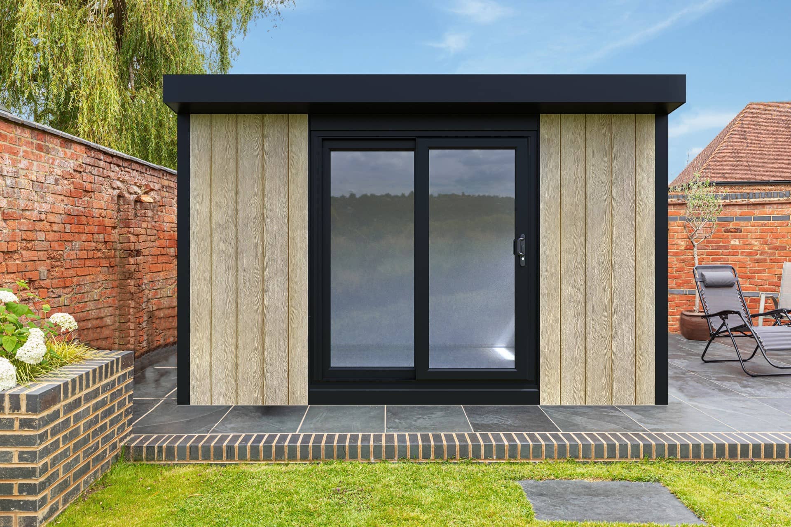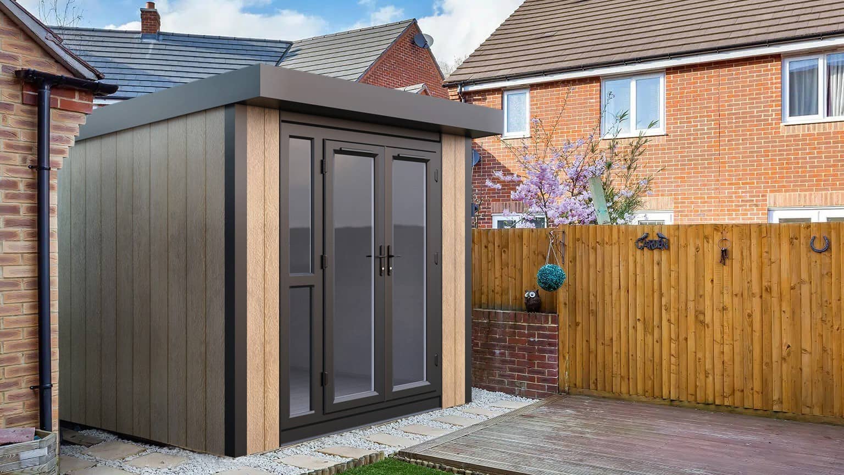Buckthorn Pod
3.66m Wide x 2.44m Deep x 2.50m High
The Buckthorn Pod is ideal for those looking for a larger building and can be comfortably used as a multi purpose room
With fully insulated walls, floor and roof the Buckthorn is suitable for year round use
£11,380.00 inc VAT
Delivered flat packed on a pallet via Hi-Ab lorry to kerbside
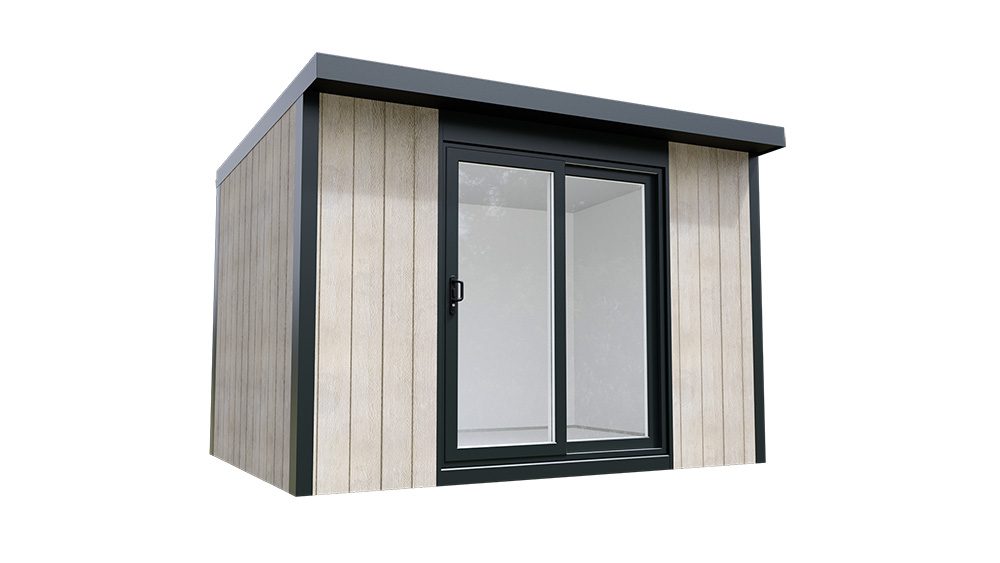
Options
Door Options
Door Options
French doors with opening side window
UPVC profiles in anthracite grey with white interior.
Included as stardard
Sliding doors with rear opening window
UPVC profiles in anthracite grey with white interior
Available only for buildings constructed by a competent installer.
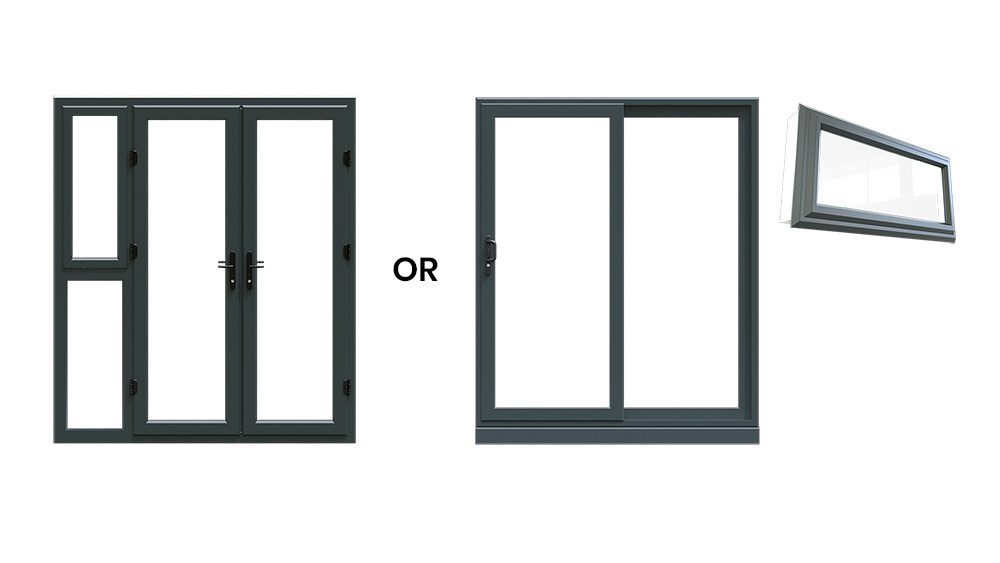
Flooring
Flooring
£375.00 inc VAT
Choose between Natural Oak, Grey and White laminate flooring
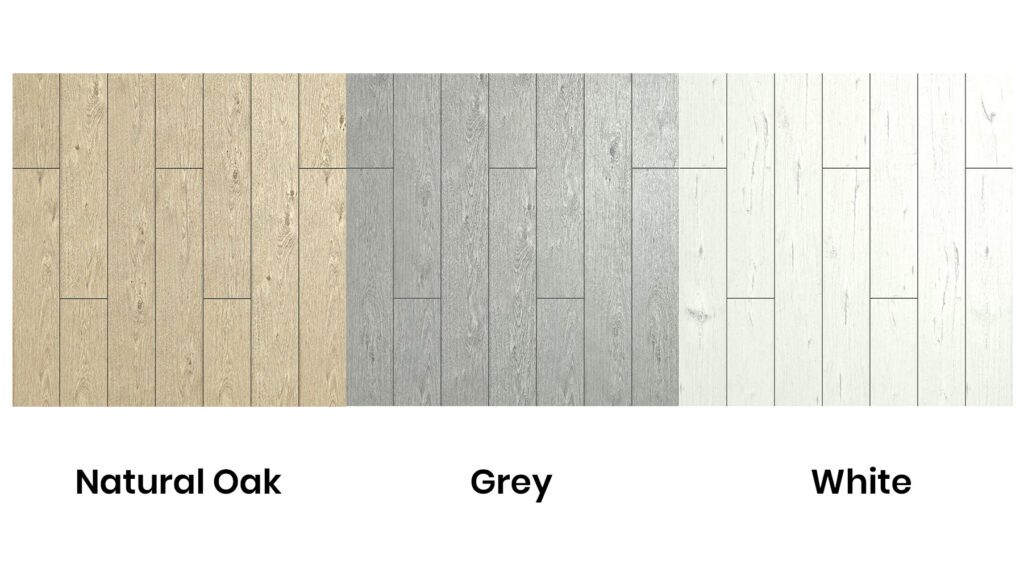
Paint
Paint
£150.00 inc VAT
Building comes primed as standard. Additional paint choices are Green Glade, Gallant Grey and Black.
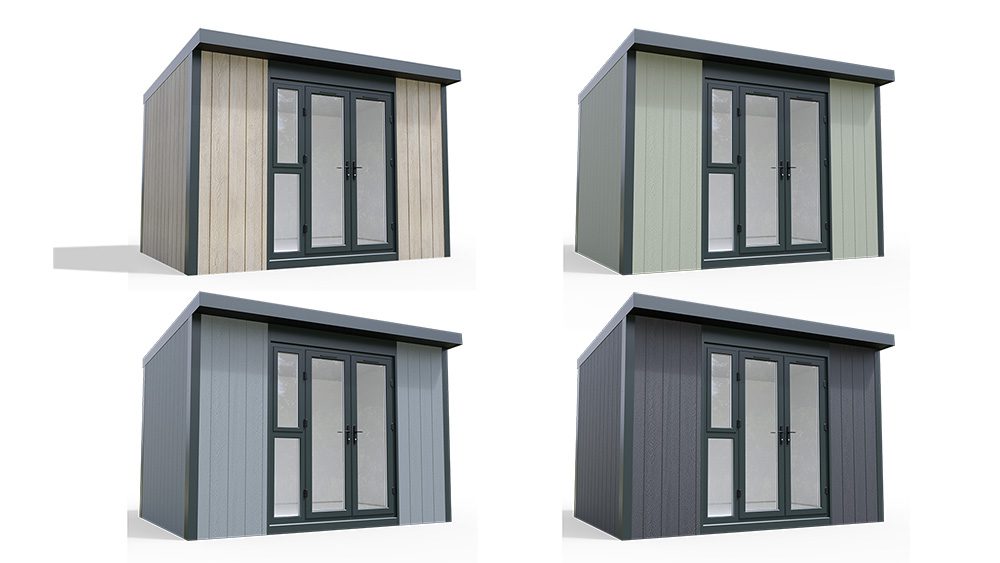
Services
Base
£1,800.00 inc VAT
Pending site survey. Construction of a 6″ concrete base including surface excavation of the area.
Electrics
£1,100.00 inc VAT
Including 2x LED strip lights, light switch, 4 x double sockets, mini consumer unit and conduit. Tested and certified electrical supply must be provided by an electrician.
Construction
£2,400.00 inc VAT
Construction of Garden Pod completed by a team of Timber Rooms specialist installers.
Decking
£1,400.00 inc VAT
300mm softwood deck on 6×2 timber frame with weed membrane, treated with anthracite grey wood stain
Information
Walls
Walls
Our purpose made SIPS panels are constructed using a 9mm thick white MDF board, 75mm thick polystyrene insulation and an LP StrongCore exterior that is treated against rot and decay and is ready to be painted in your chosen colour

Roof
Roof
The roof construction is an 80mm thick insulated steel SIPS panel backed by a 1mm powder coated steel on both sides and a 0.5mm galvanised steel roof sheet.
The roof is slightly pitched from front to back with a rear guttering system.

Floor
Floor
Our floor construction is an 80mm thick insulated steel SIPS panel made using polyurethane backed by 1mm powder coated steel on both sides. If you choose the optional flooring a thermal underlay sits between the panel and finished floor surface.

Glazing
Glazing
The doors and windows in our Pods are UPVC with insurance backed five point locking systems. The glass itself is low-e Pilkington K Optiwhite ‘extra clear’ double glazing. It is argon filled with a planitherm layer for superior insulation and energy efficiency.
