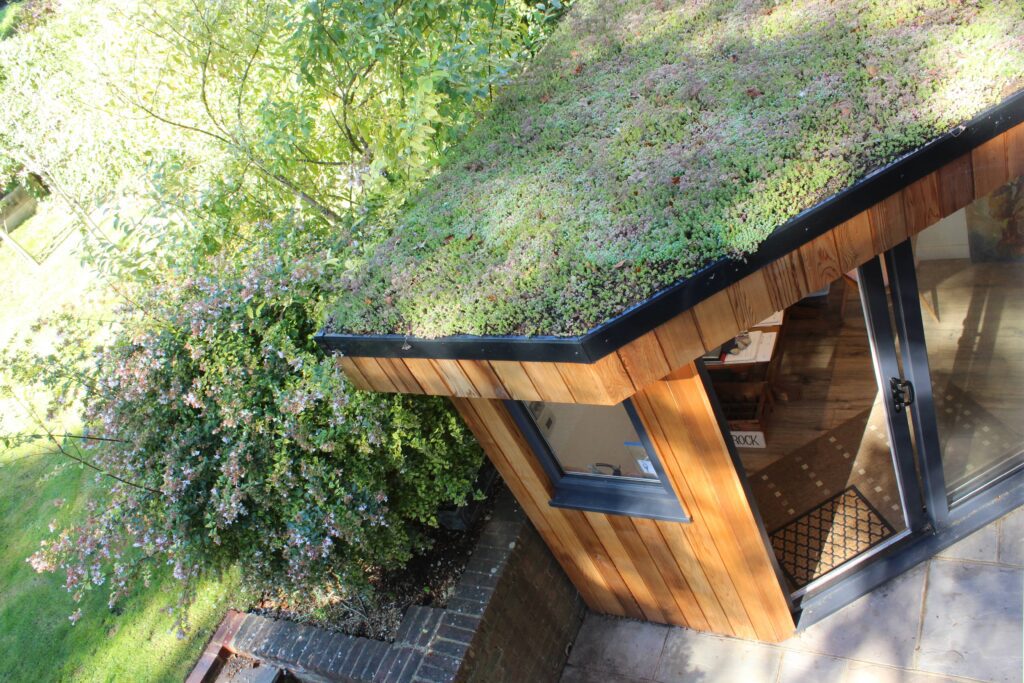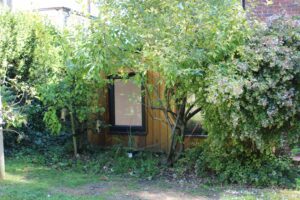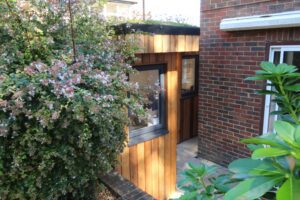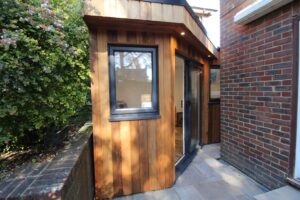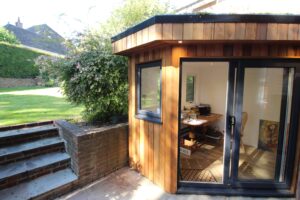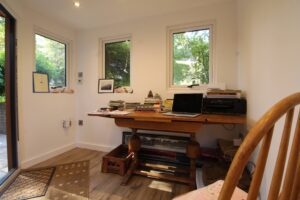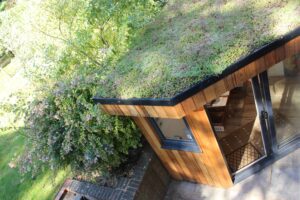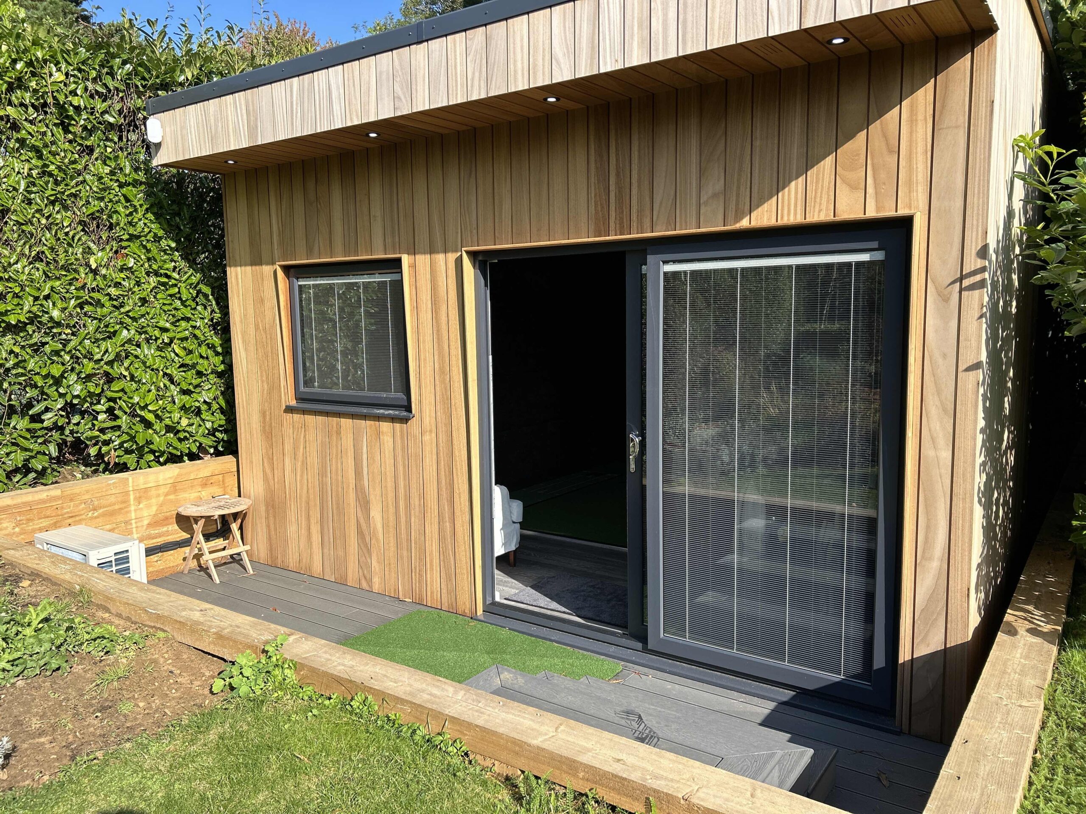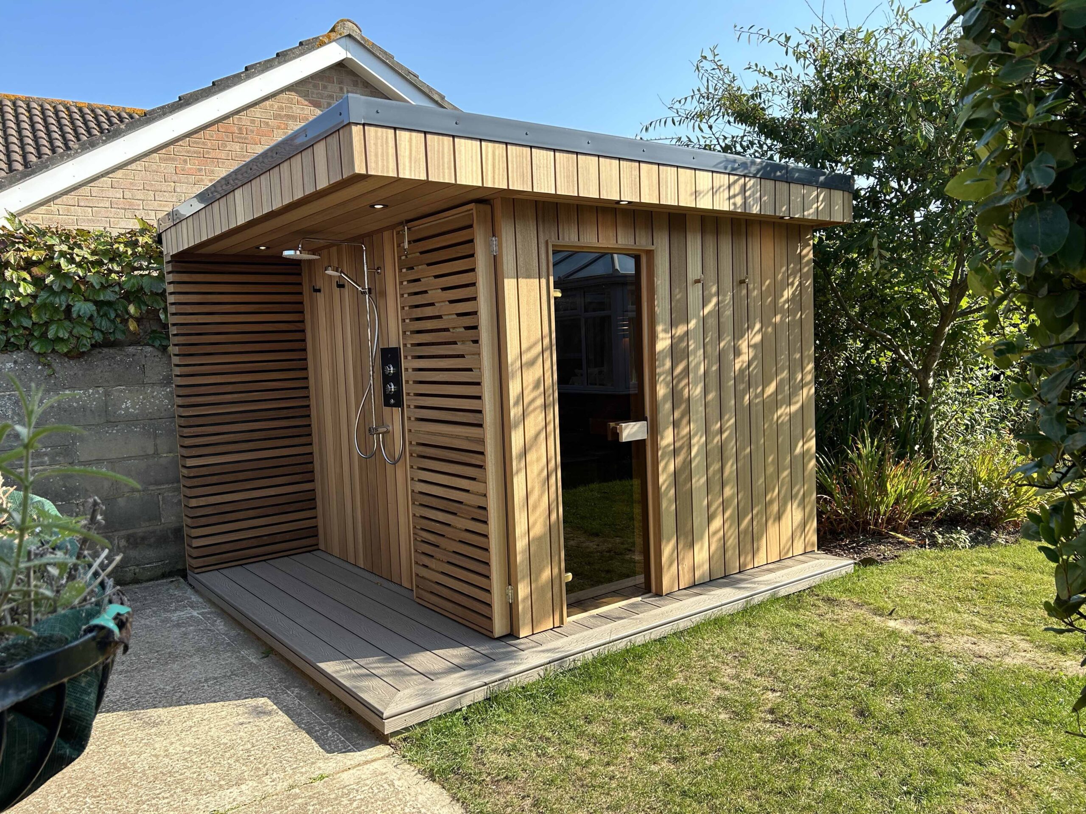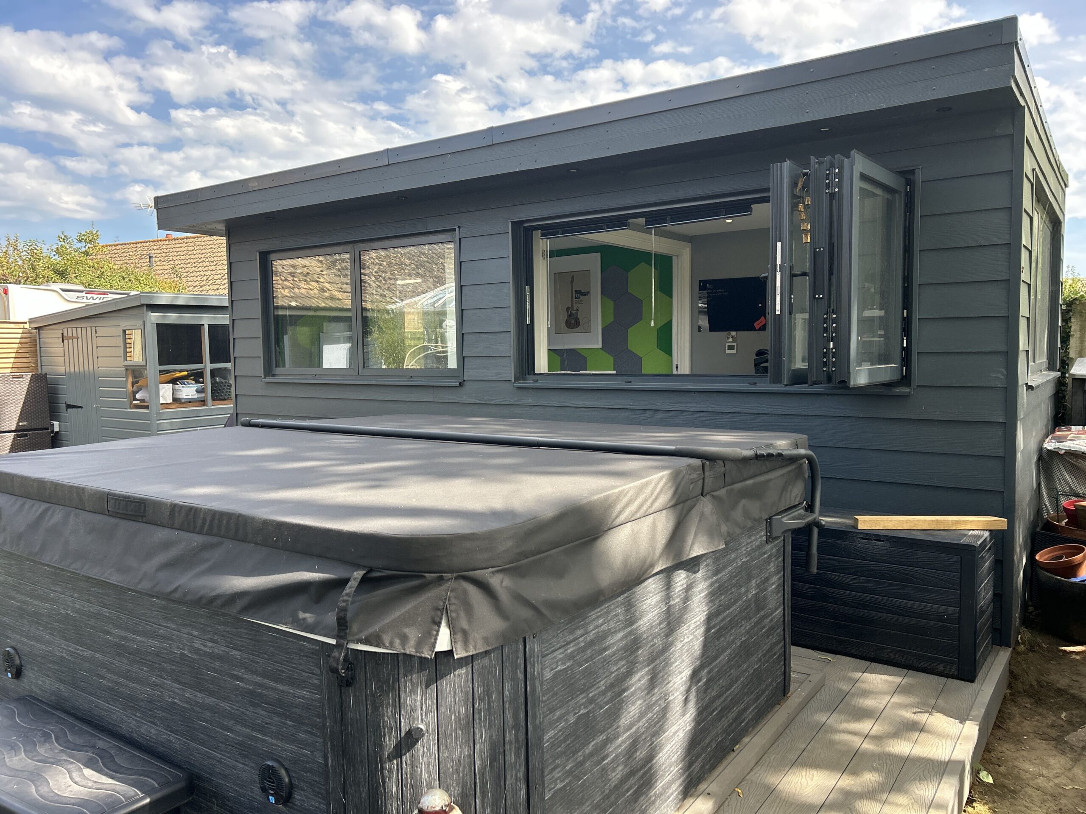Truly Bespoke Garden Office
Eastbourne - East Sussex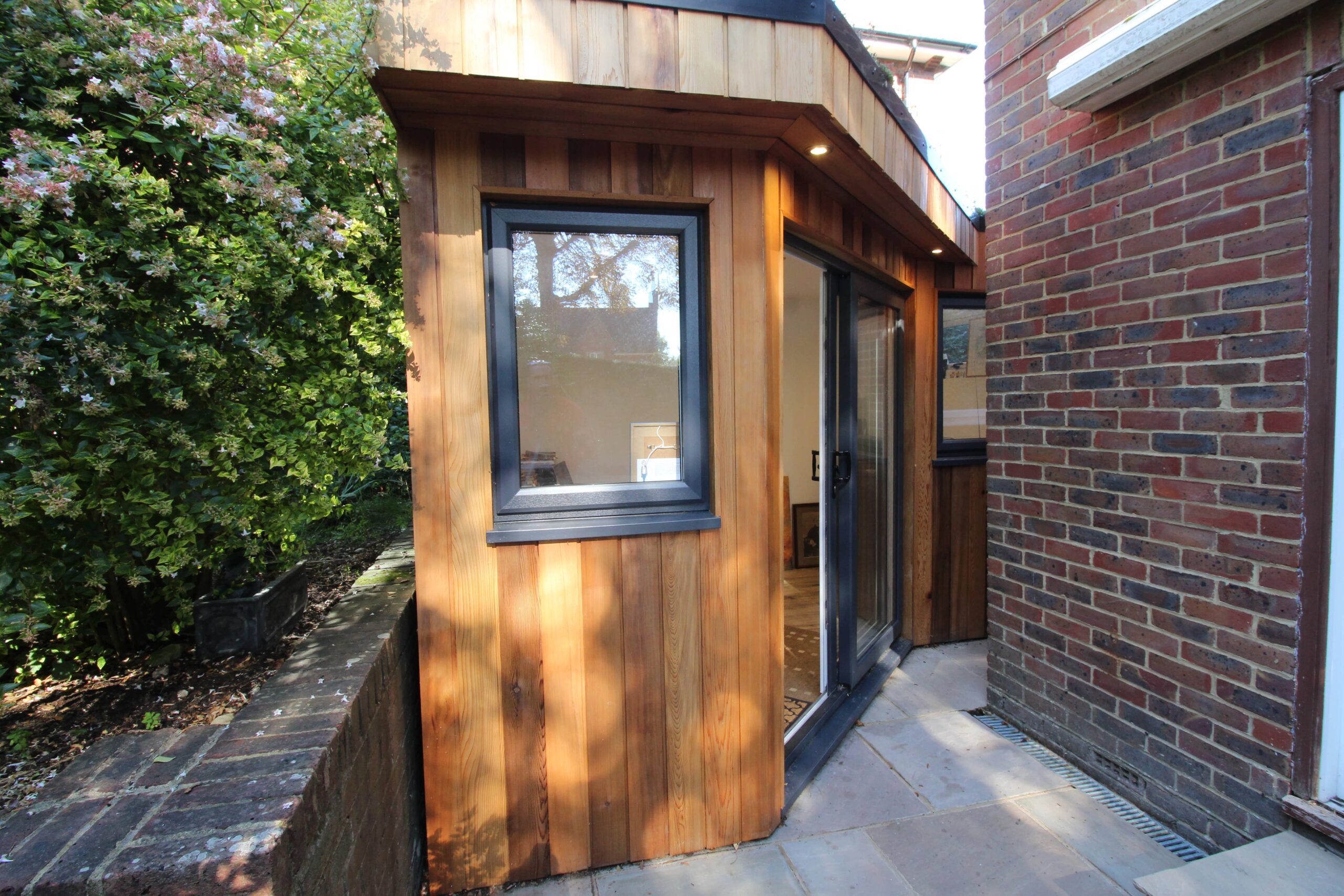
We often say that we can build any size and any shape to suit that particular spot in your garden. It seems somewhat of a waste to limit designs to square or rectangular buildings when an unusual shape would make the best use of the available space. This garden home office is an excellent example of just that. We designed and built a surprisingly spacious home office right at the corner of the house. The shape is not that easy to describe, it is an L shape of sorts but with only a couple of right angles allowing plenty of office space and access around the building to the side of the property.
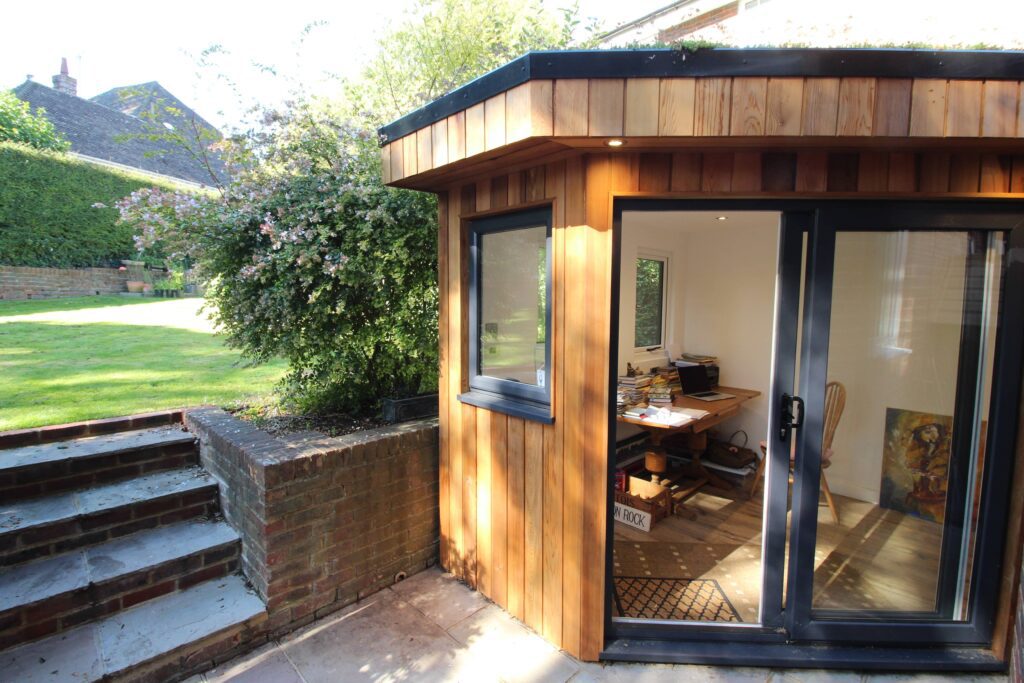
With a raised lawn to one side, it was decided during the build to add more windows in order to make the most of both the view and the natural light. The bespoke nature of the building and the fact that we build everything on-site can allow for changes to design like this to occur. As space was a premium here we chose sliding doors as they allow for more space internally and greater flexibility externally.
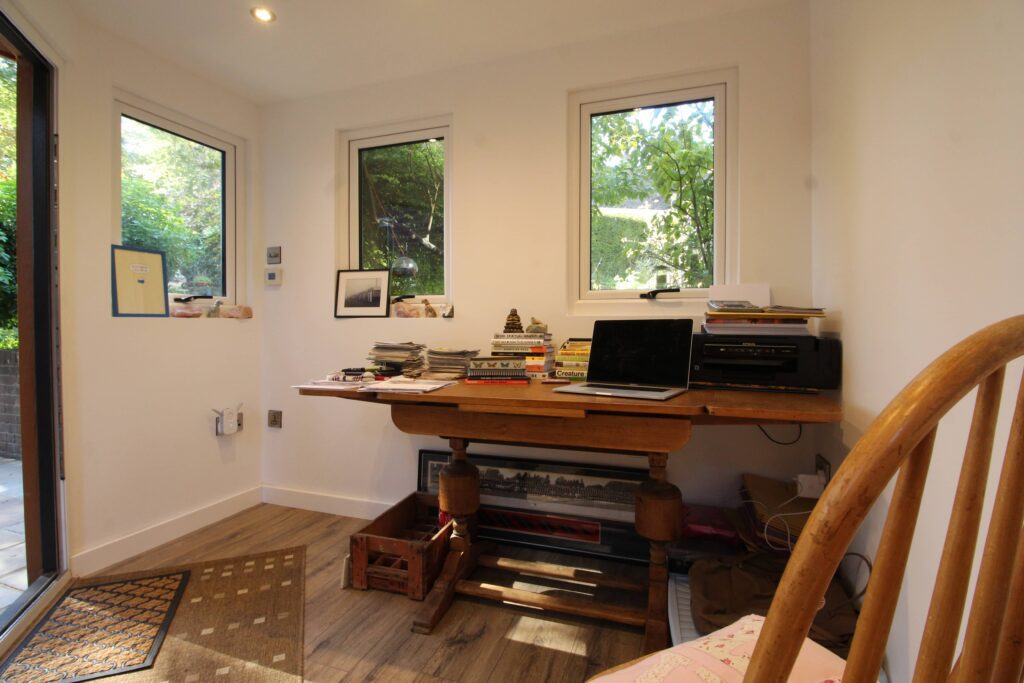
This Garden Room is used as a year-round office so it is insulated to our usual high standard and has underfloor heating installed. This is a great option as it not only heats the building very efficiently, it also frees up valuable wall space which opens up many more options when choosing furniture. Internally the walls are plastered and painted with an oak-effect laminate floor throughout. Outside the building is finished with Canadian red cedar cladding and a sedum living roof on top. Sedum is a wonderful finishing touch in the garden as it softens the look of the Garden Room from above and helps it to blend in beautifully.
