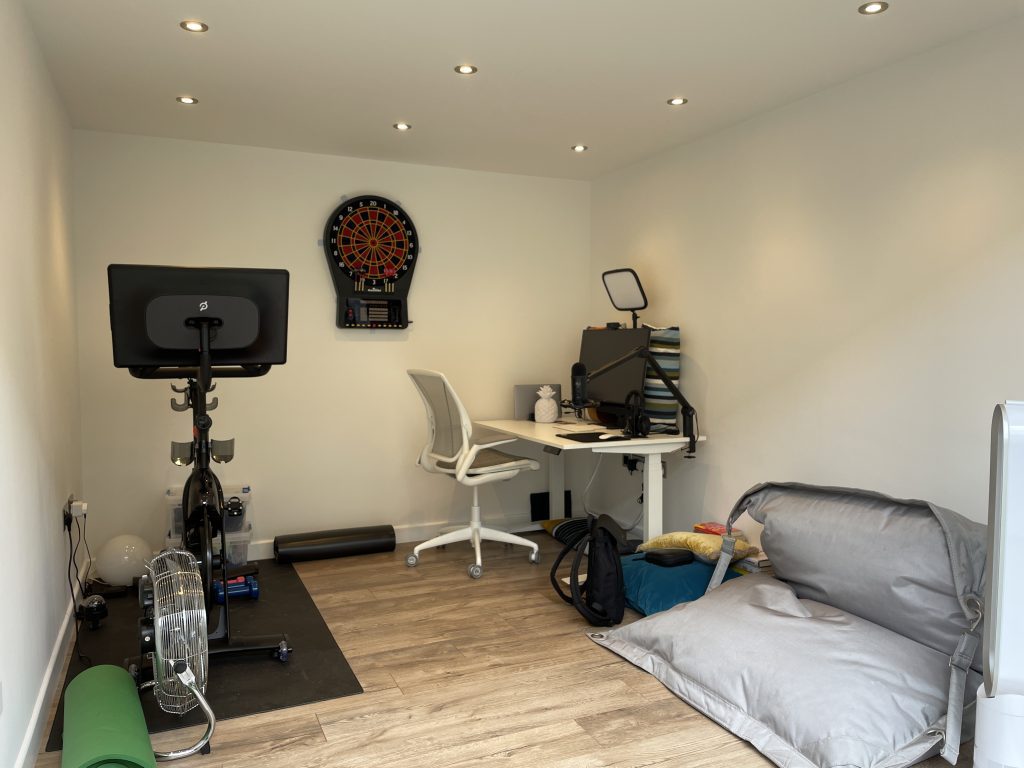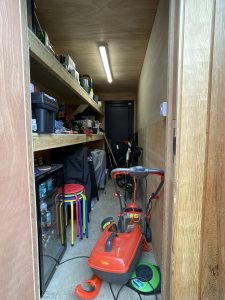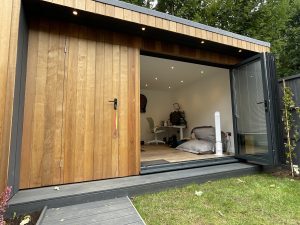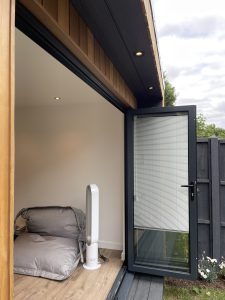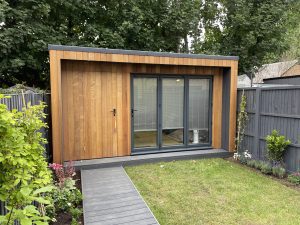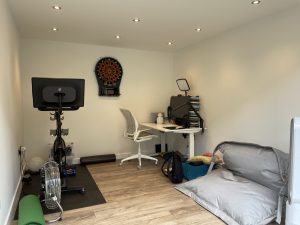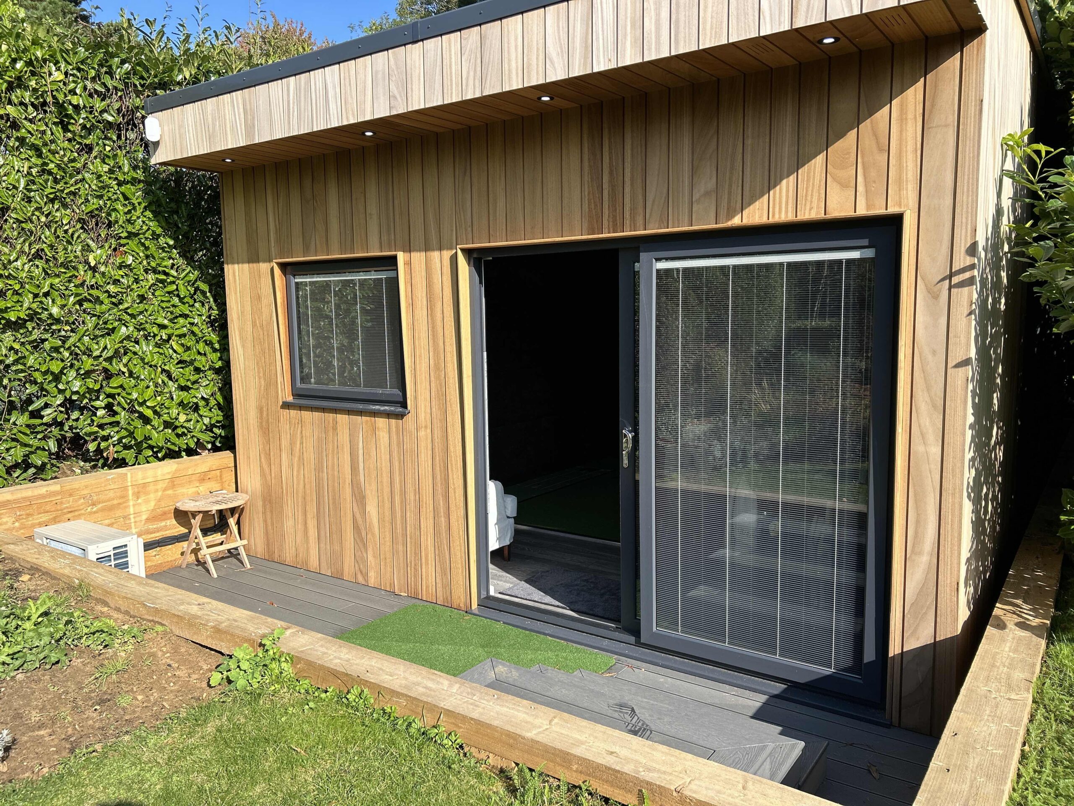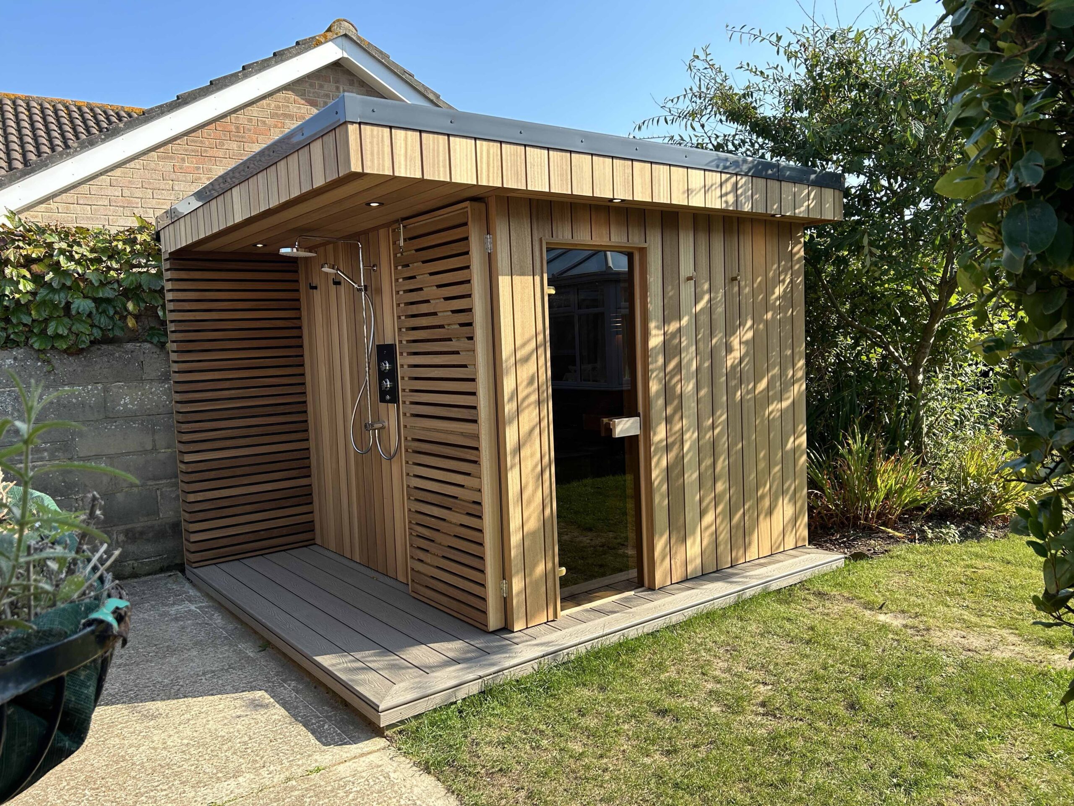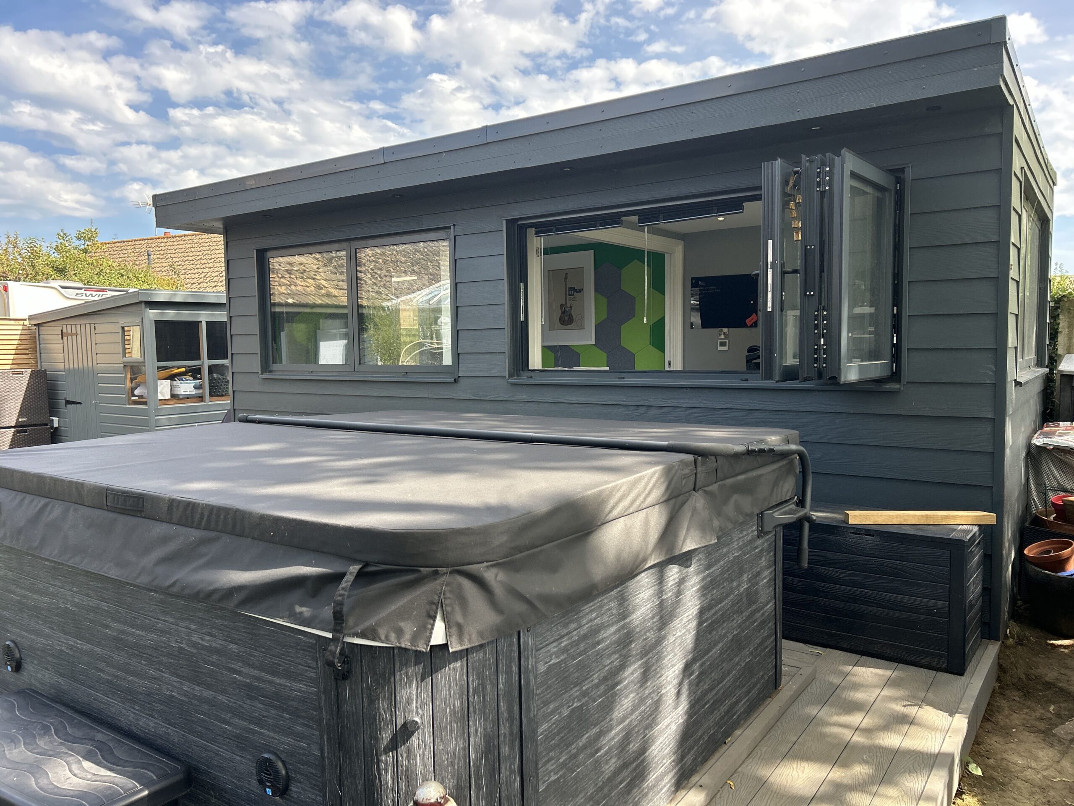Office, Store & Hangout
Wimbledon - London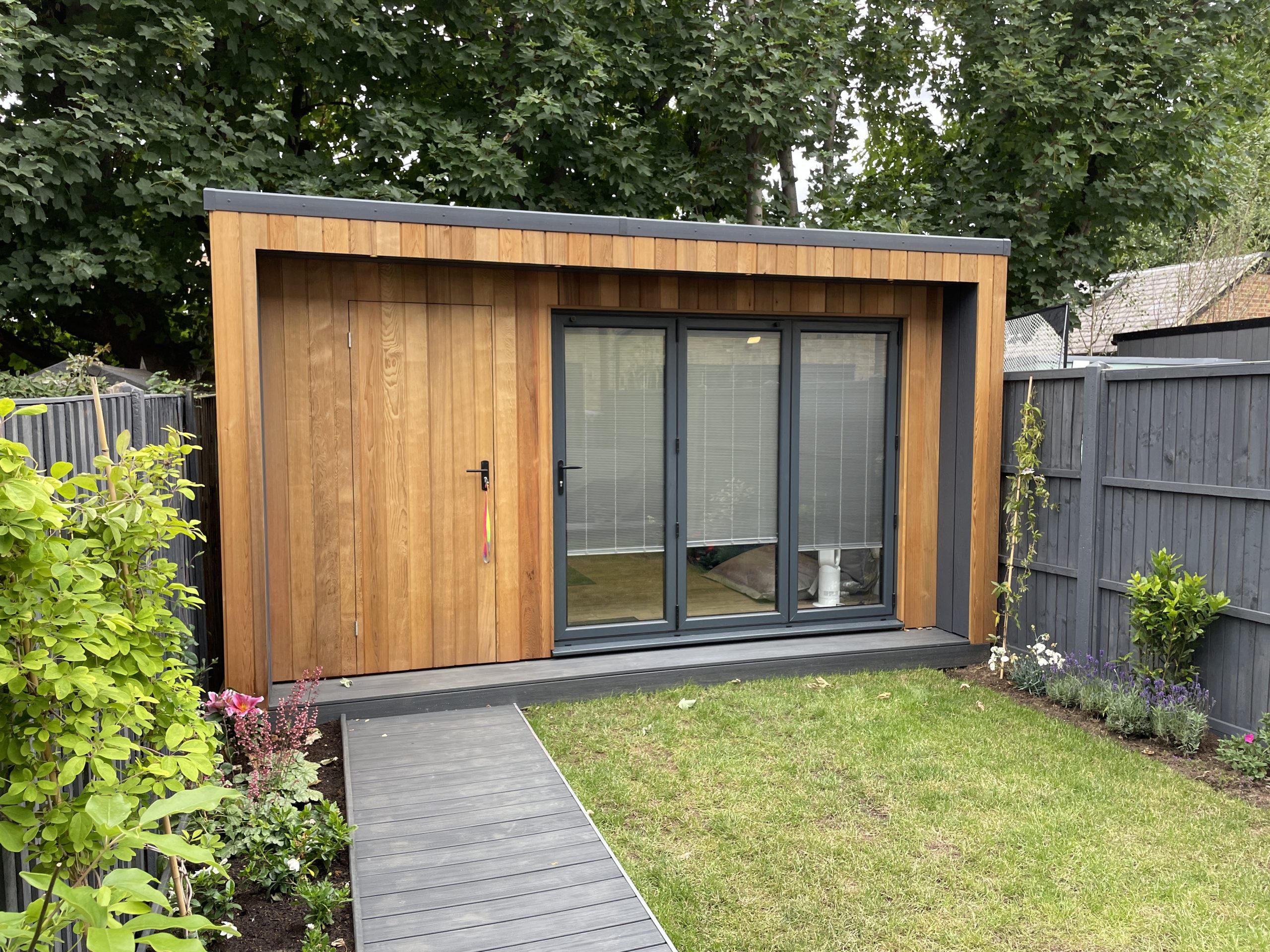
When you have a house that has had a loft conversion and flat roof extension, the only way to add more space without major disruption is a garden room. This terraced house in London is the perfect example of that. This room is designed to fill the back end of the garden from boundary to boundary and is split into the main room and store which has a back door to allow access to the alley behind. This building is a true combination of a fun and practical space. In the most part used as a full time garden office room, it also doubles up as an entertainment space to hang out and socialise as well as a place to exercise, as it also is used as a garden gym room.
A combination of cedar cladding with a dark grey composite cladding was used to frame the front of the building to create a striking design that compliments the aluminium bi-fold doors. Being able to open the room up to the garden and create a flow from the house to the building really makes the most of the garden and brings it all together in harmony. A store room is always useful, particularly if you have no space for a shed and no garage. Designing a building that incorporates storage is a great use of space and offers a more attractive finish than more traditional options. In this case we have allowed access via a rear door to the alley behind which is extremely valuable in a terraced house.
