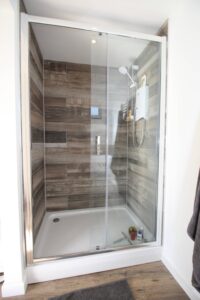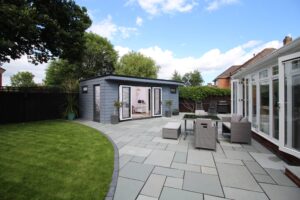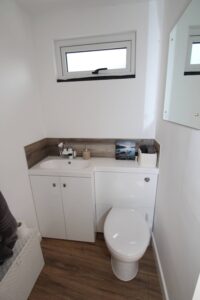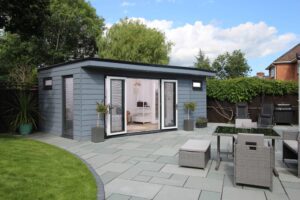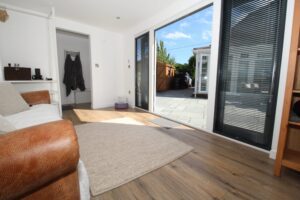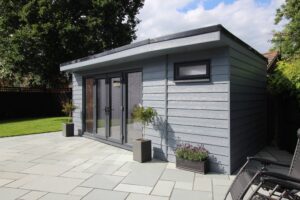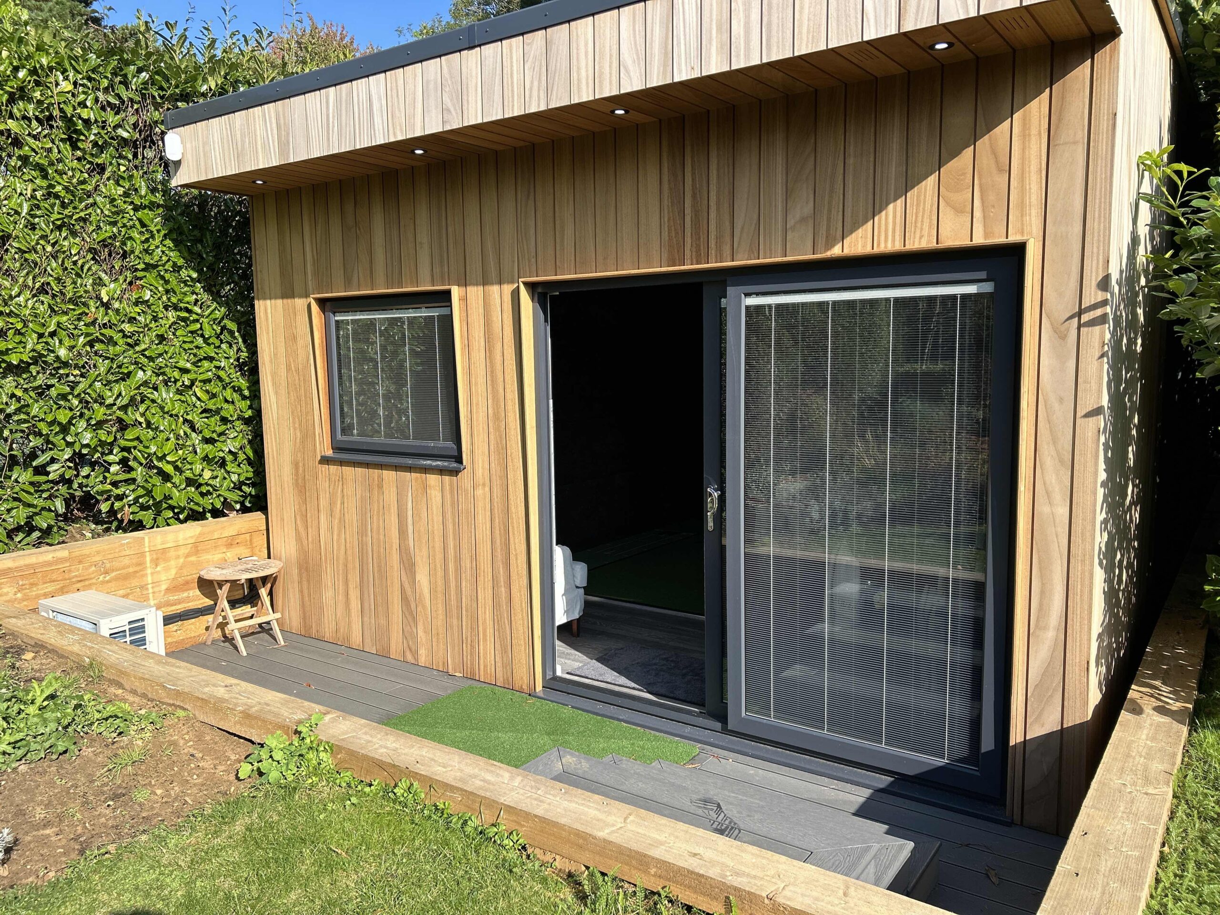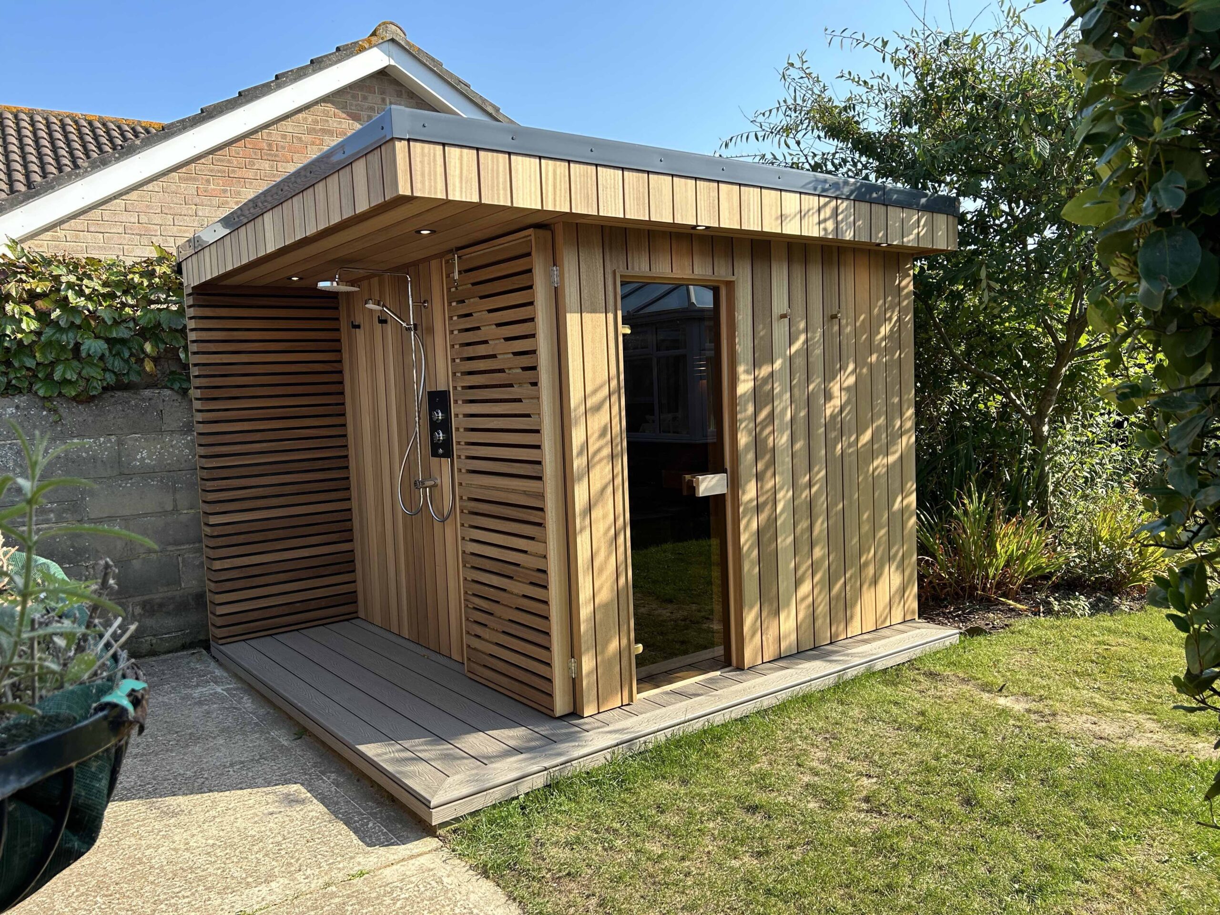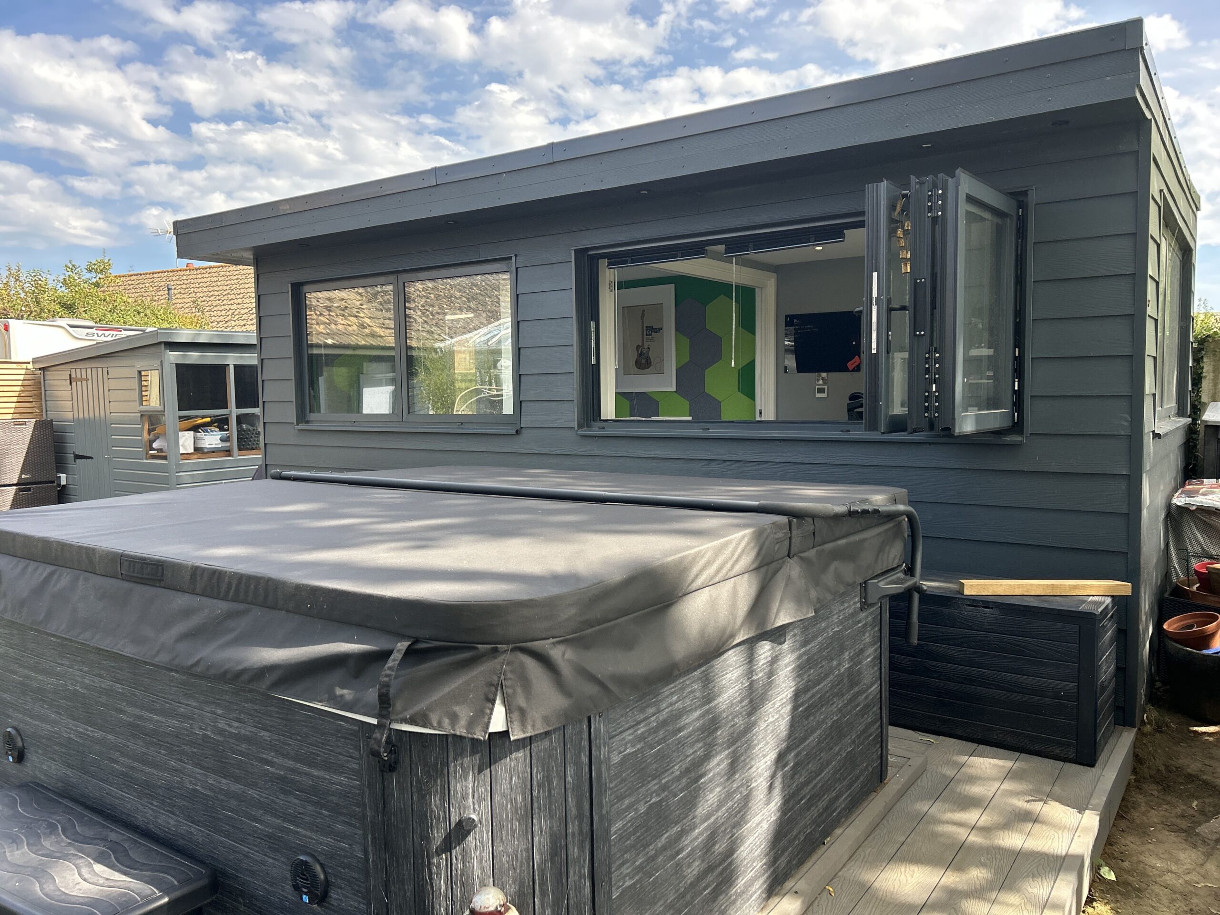Living/Spare Room with En Suite
Waterlooville - Hampshire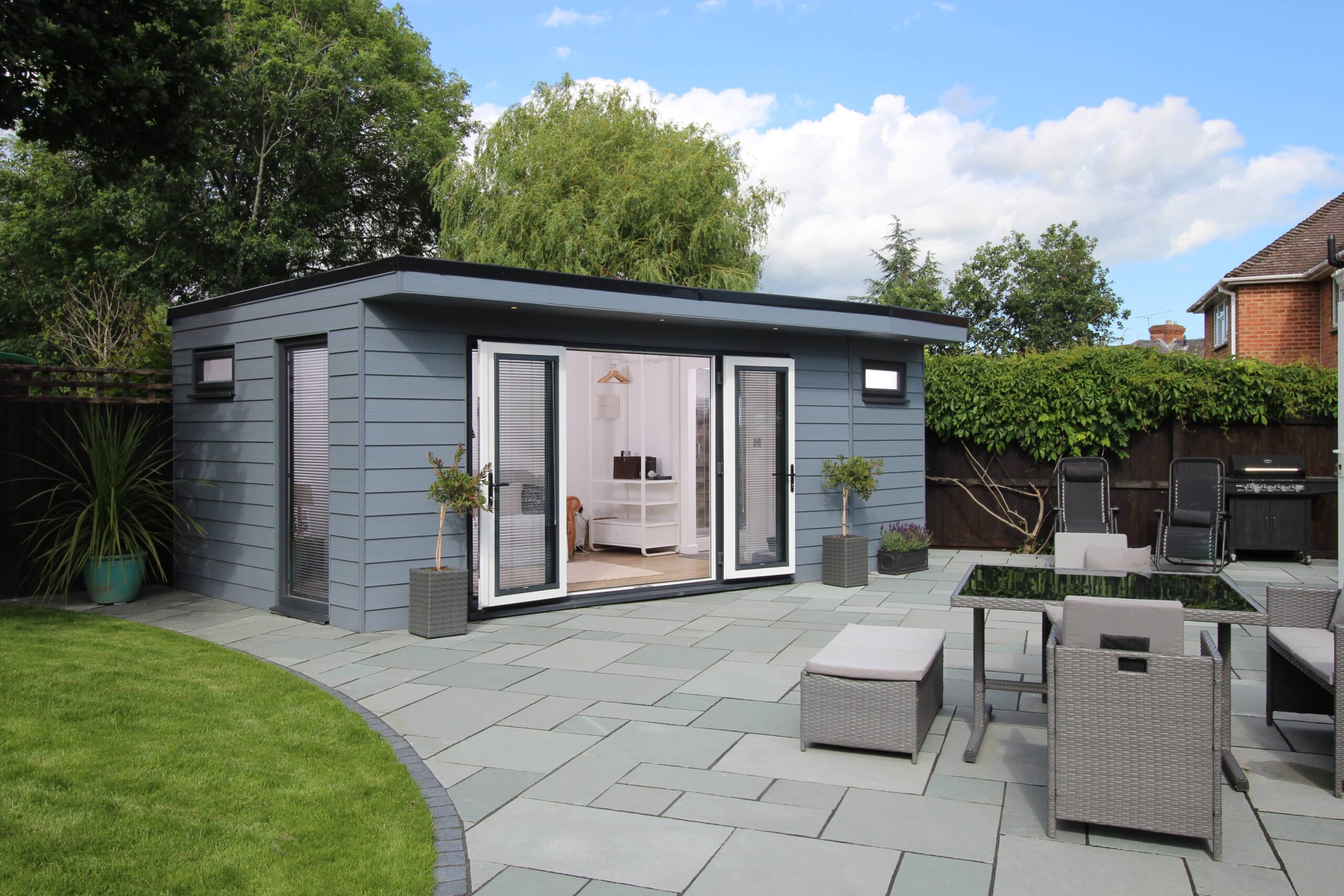
A common conversation we have with clients is the need for more space. An extension of the home that allows flexibility to be used to relax, entertain and as additional accommodation. Here we have a fantastic example of what many people are looking for. This Garden Room is split into two separate rooms. The main section has a large comfortable sofa bed so on a daily basis can be used to sit and relax, read or chat. With large French doors opening onto the patio it enhances the outside space and makes entertaining in the garden a real event. The second room is a full en suite, so when the sofa bed is out and guests come to stay they have their own space and freedom.
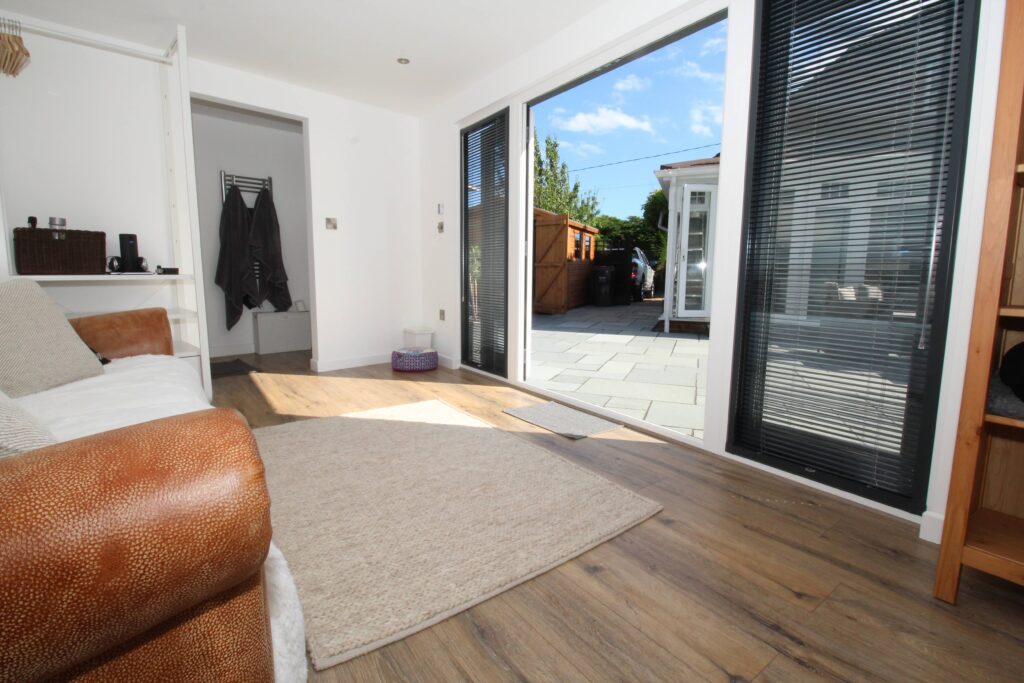
Externally the building is finished with Cedral Weatherboard. A cement fibre cladding system that is completely maintenance-free and incredibly striking. It matches beautifully with the anthracite grey doors and windows and slate patio. Inside there is a shower, toilet and sink with underfloor heating throughout and low-energy LED lighting. This is a real home-from-home and with high levels of insulation and soundproofing offers excellent accommodation.
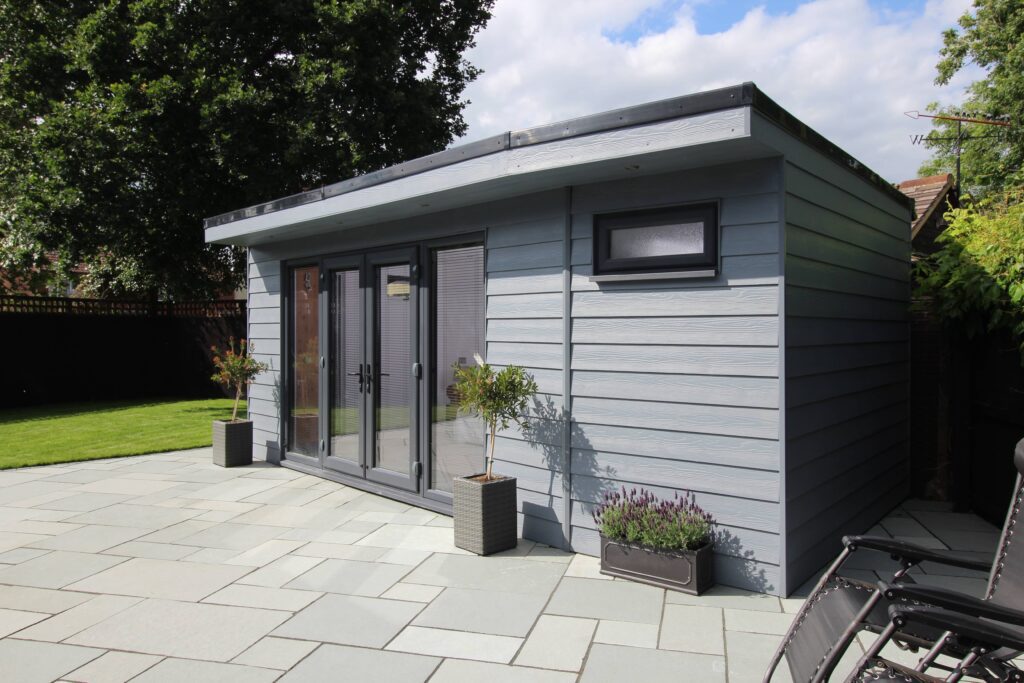
As with all of our buildings, this Garden Room is completely bespoke and designed for the specific functional and aesthetic needs of the client. A fabulous feature of this particular design is the obtuse angle along the front wall. It opens the building a little more to the patio and breaks up the outline creating a treat for the eyes.
