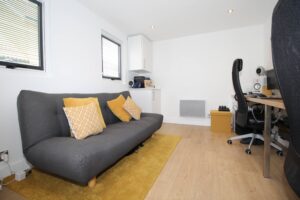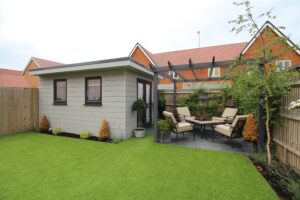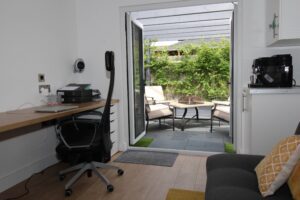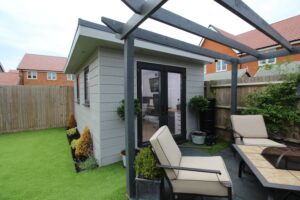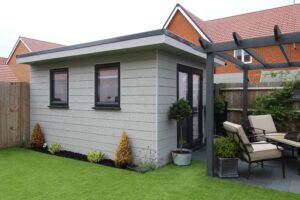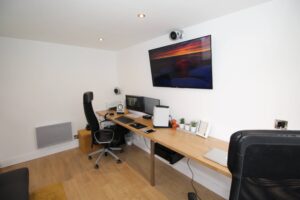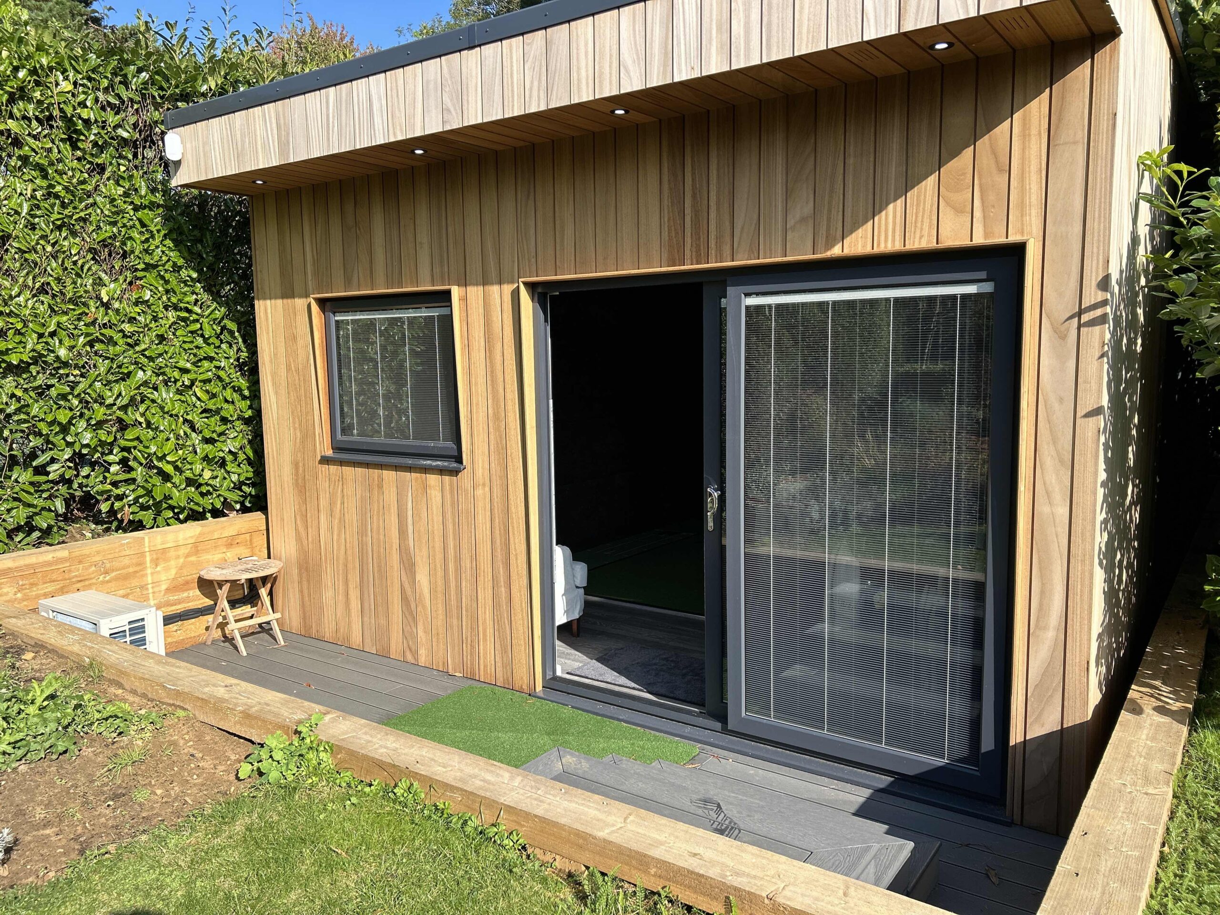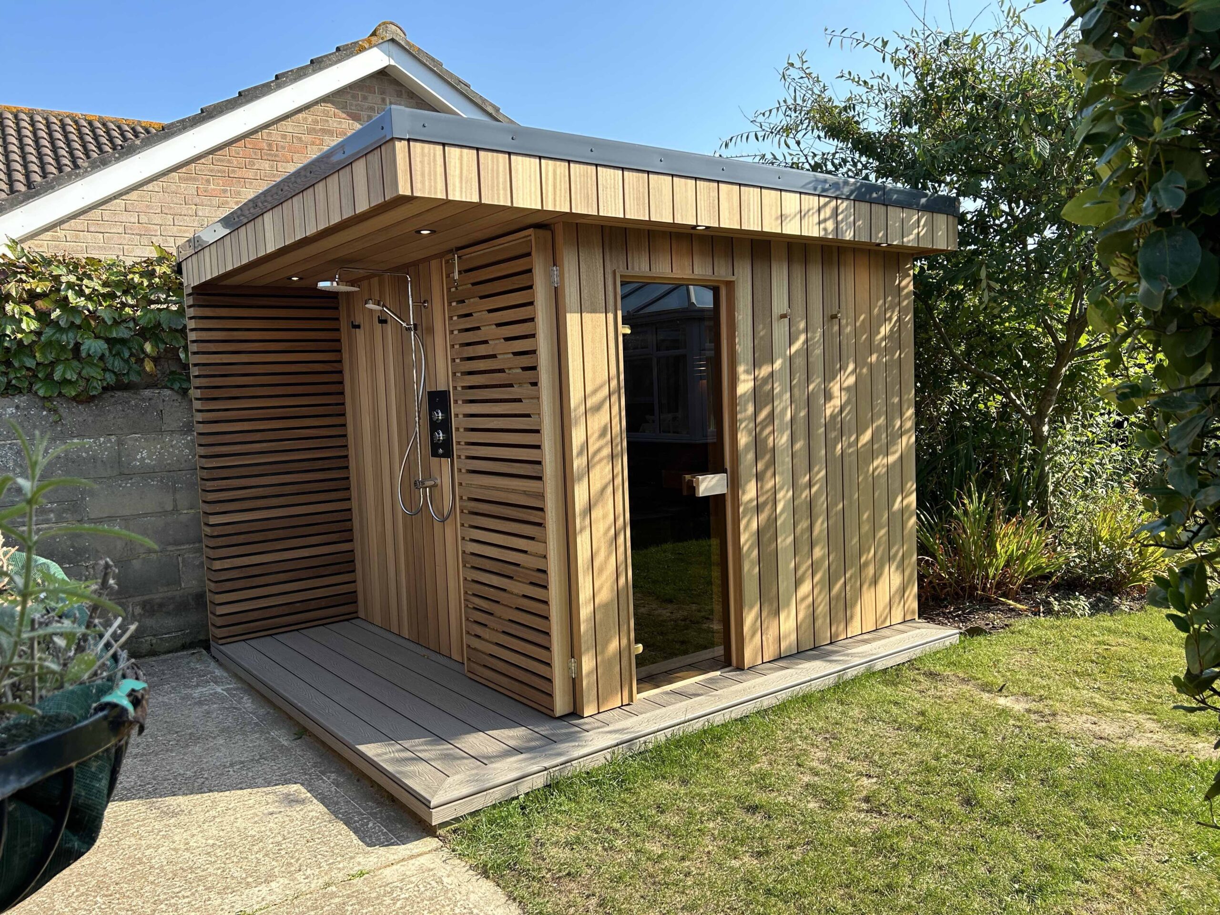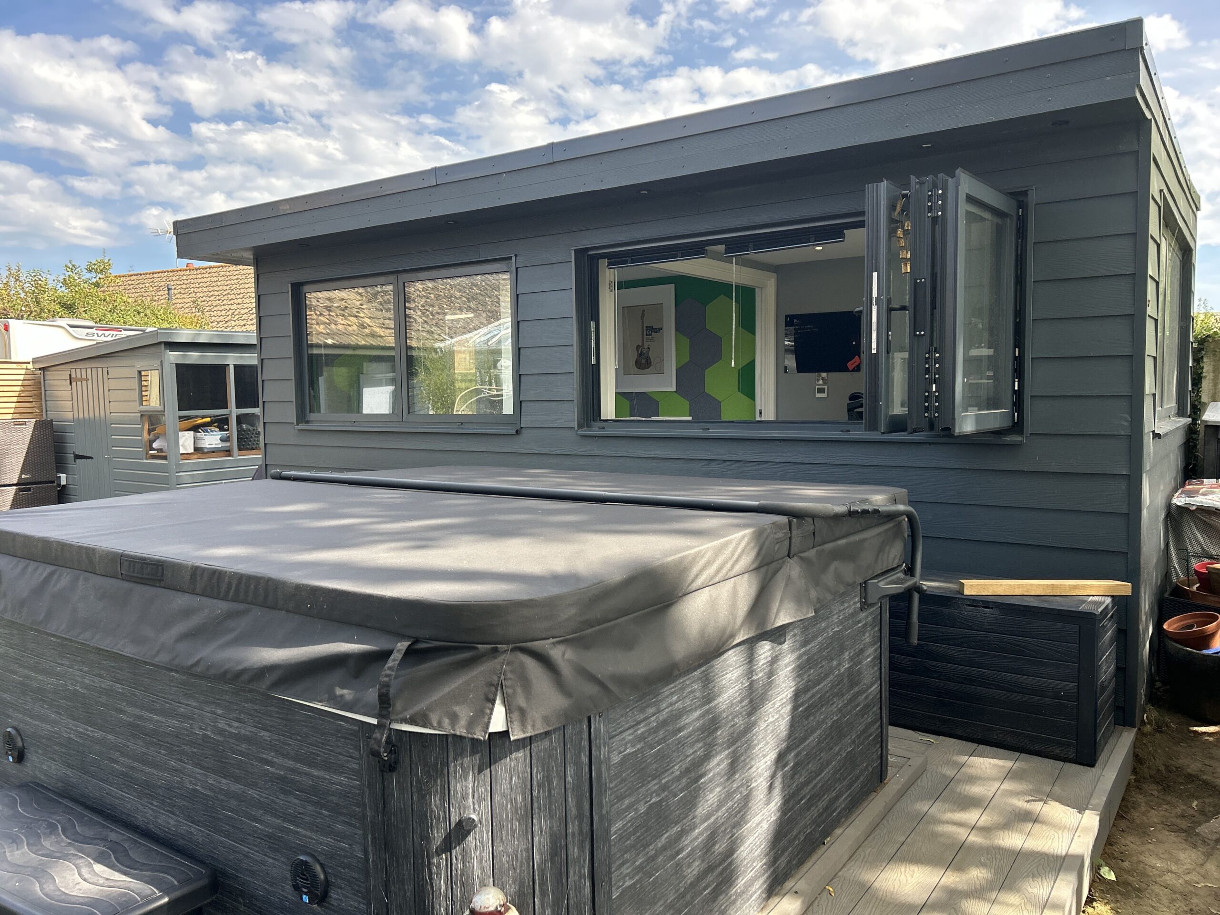Working Office/Editing Suite
Yapton - West Sussex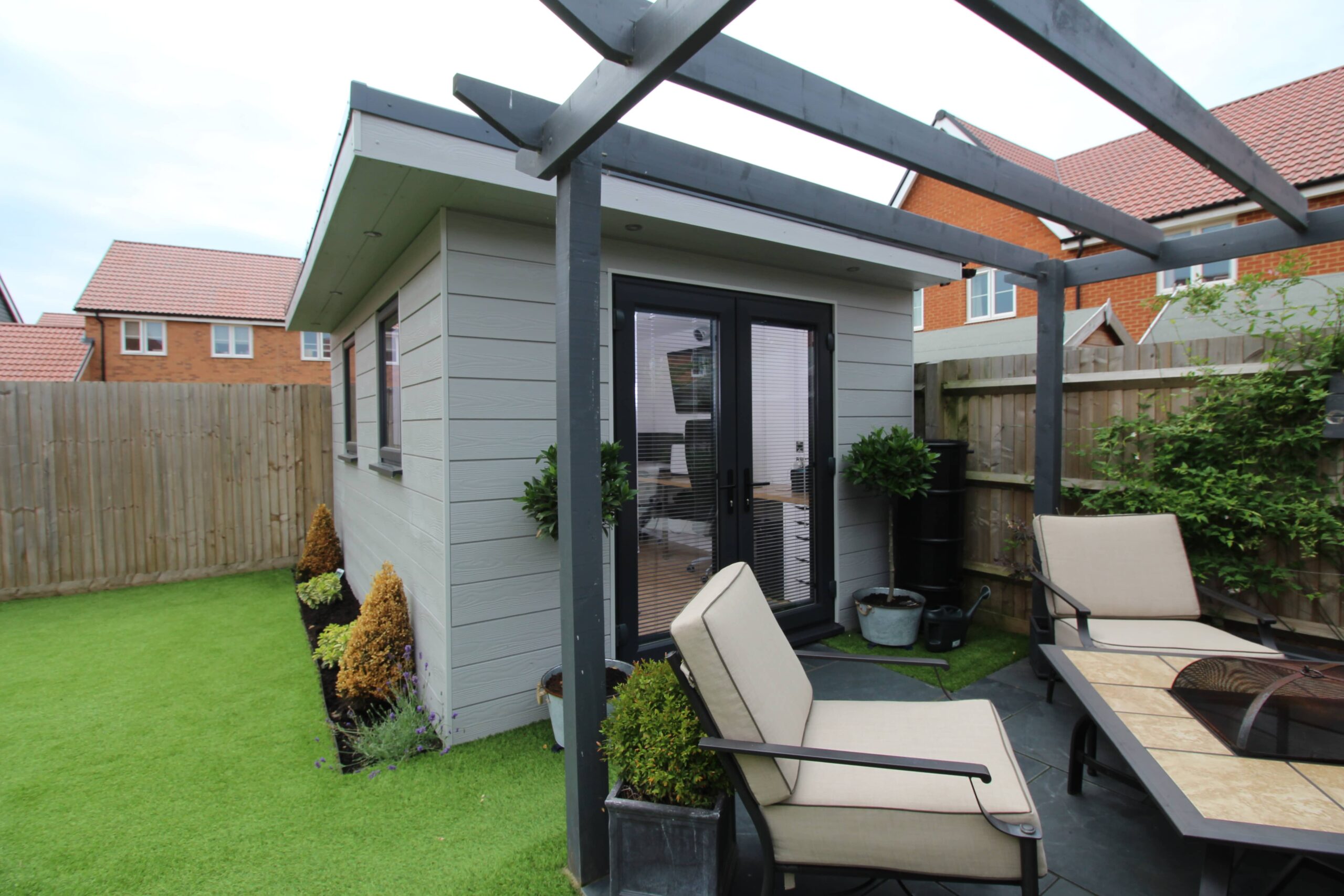
The brief for this garden home office room design was to create a building to be used as a functioning editing suite and office for a videographer. It needed to offer the perfect amount of space for two workstations, flow with the existing garden seating area and be completely maintenance-free. The garden itself already had a neat, modern feel with dark grey decking, arbour and patio; therefore a light grey composite cladding was chosen with dark grey doors to both blend with the current decor and ensure a maintenance-free building.
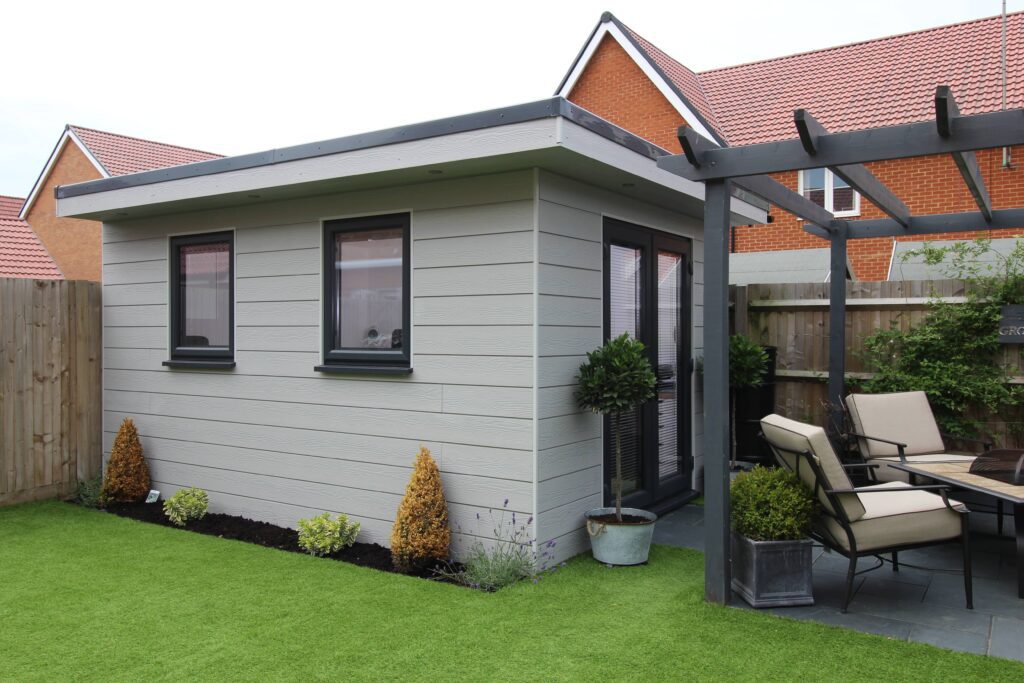
A lot of our clients work from home and being able to separate home and work life is so valuable. One of the key opportunities of having a completely bespoke Garden Room is the ability to design the internal layout to perfectly suit the furniture and equipment that will be used in the building. As many of our Garden Rooms are, this office is one room however we knew that several monitors would be required, a TV on the wall, above and below desk sockets (some with USB charging points) and a state-of-the-art sound system. Everything was included in the planning stage so that there were no visible cables and everything could be positioned exactly where it needed to be.
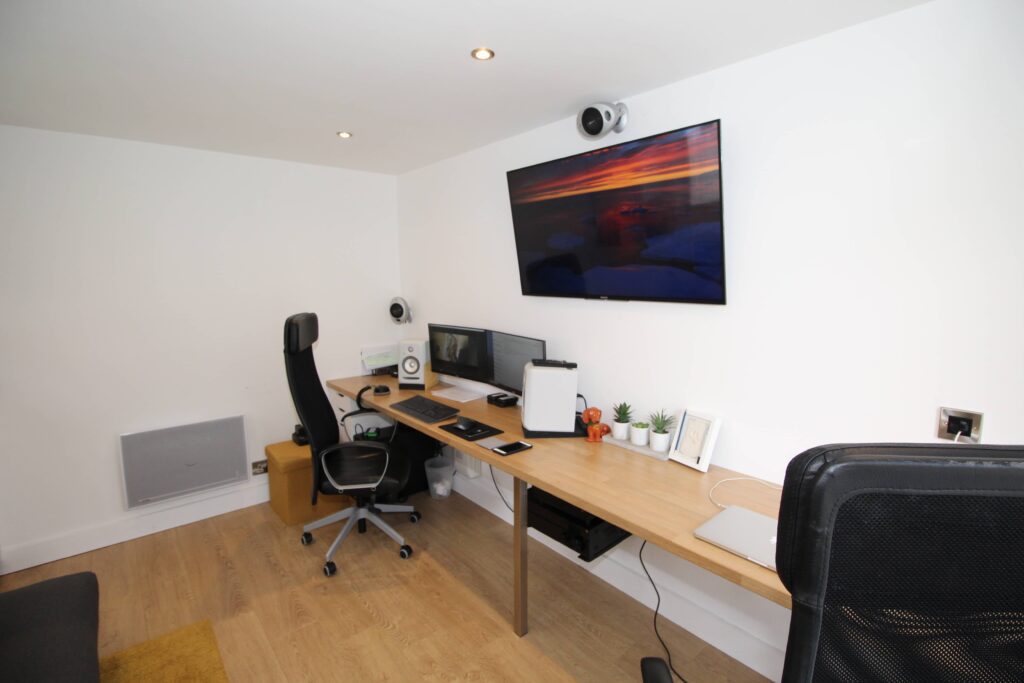
This Garden Room was also intended to be used as an occasional relaxing space and for the odd guest to use as a spare bedroom. The internal layout allows perfectly for multi-use with ease and comfort. The building had increased levels of soundproofing, is thoroughly insulated and finished inside like a room in the house. It is plastered and painted with a small electric radiator fitted for the winter months. All in all this is a fine example of beautiful design and creative functionality.
