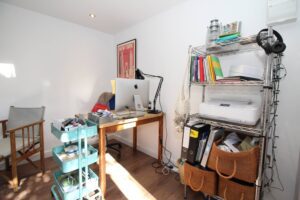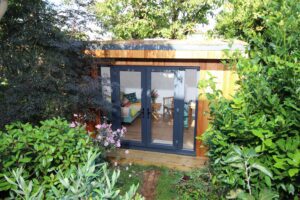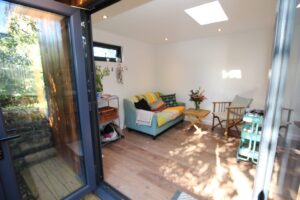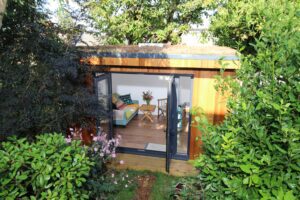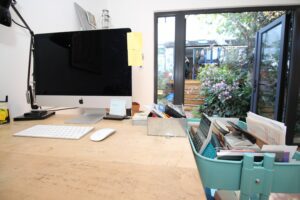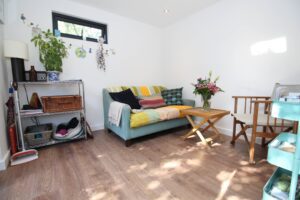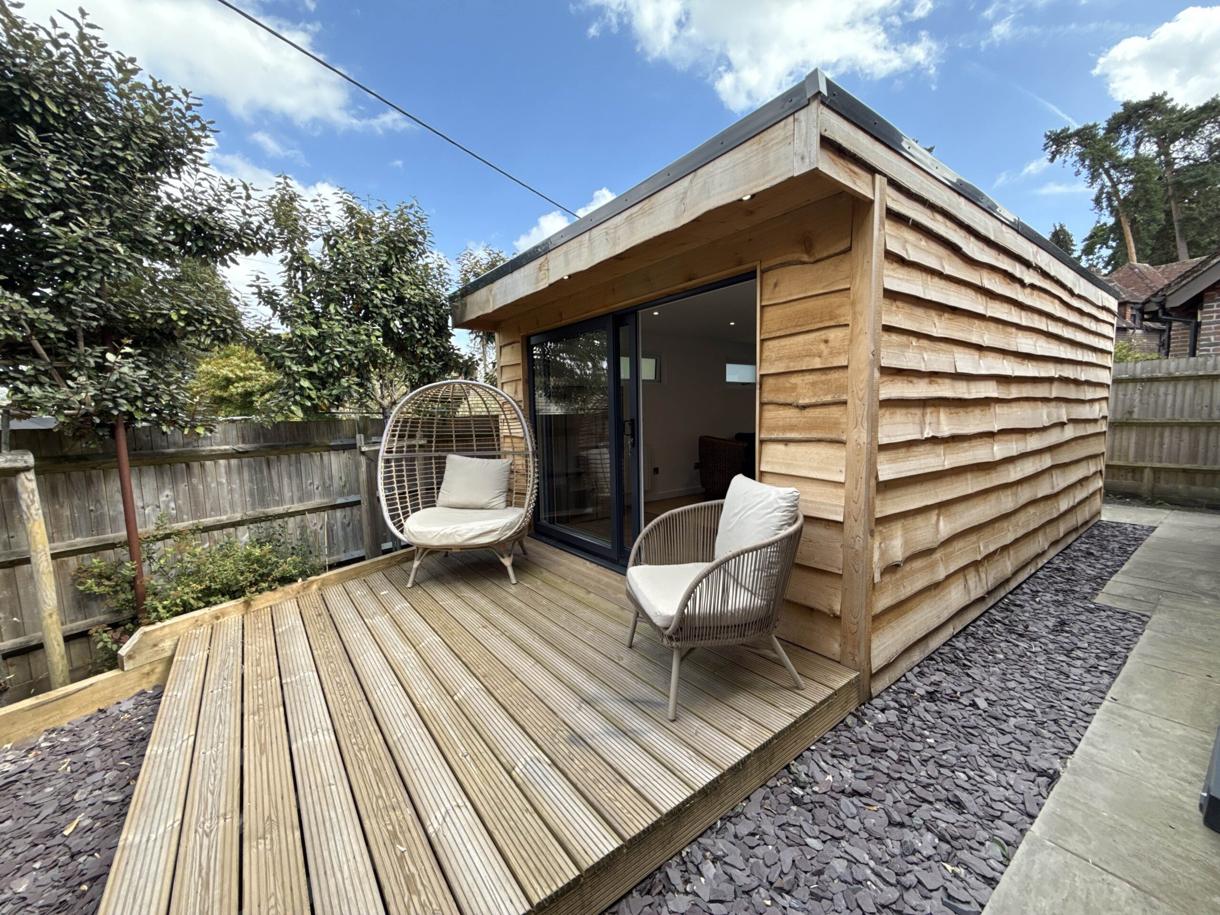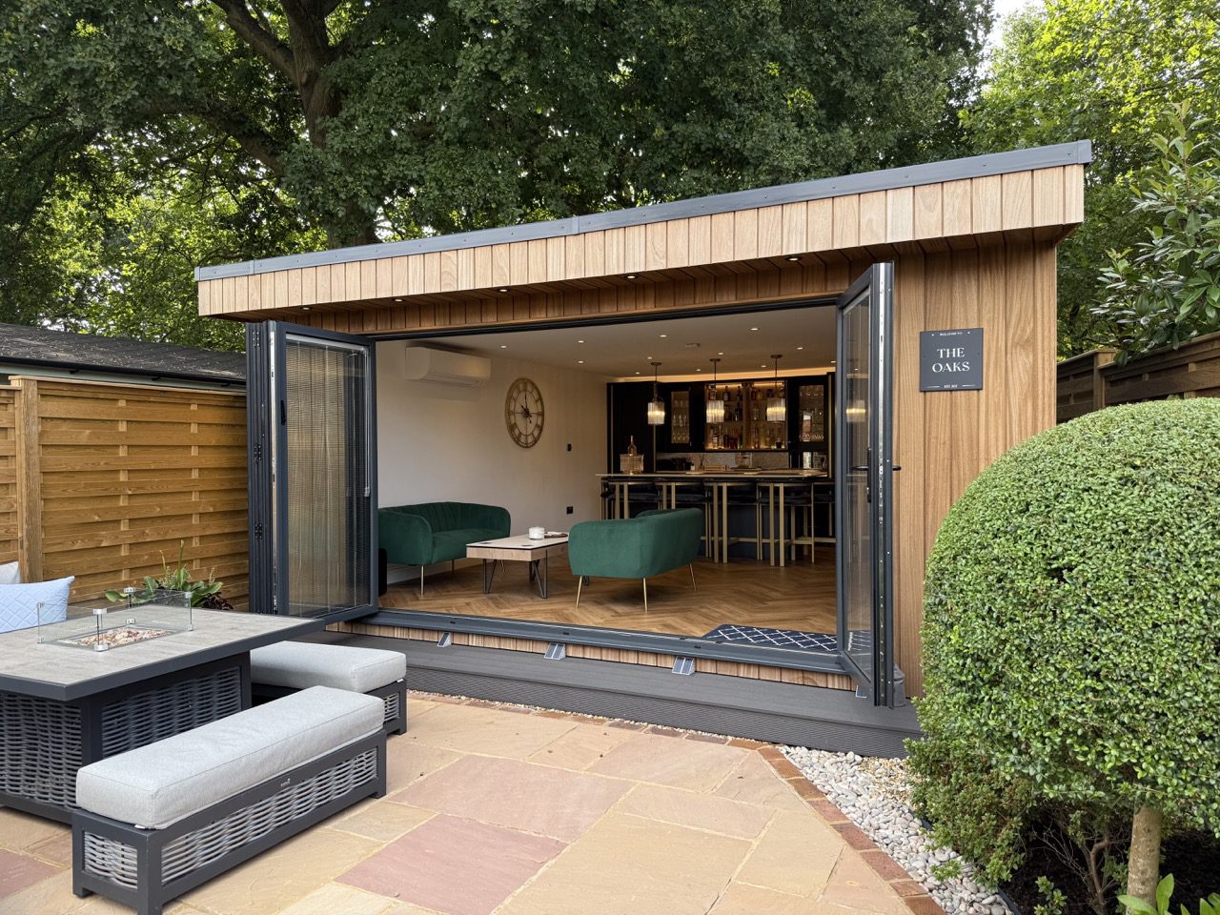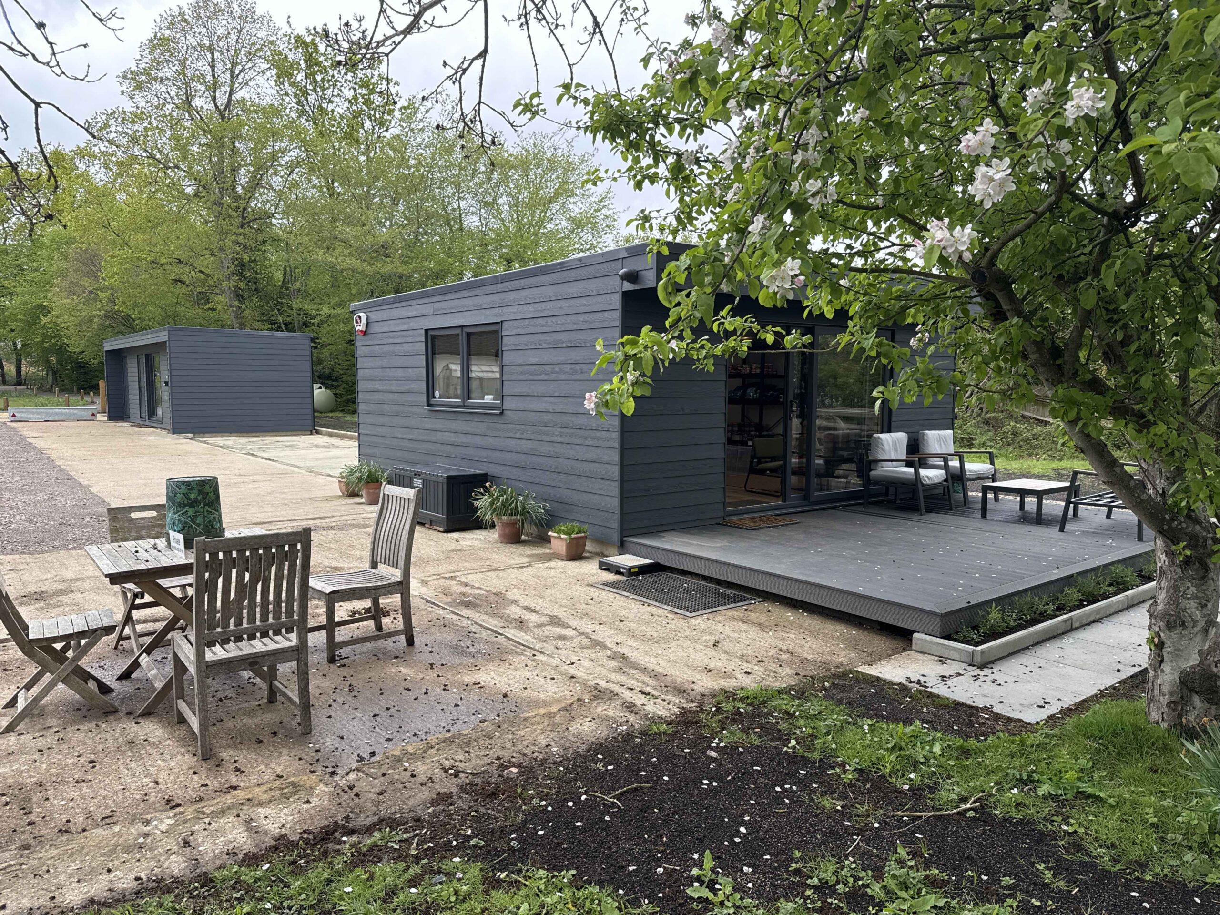Discreet Garden Room
Brighton - East Sussex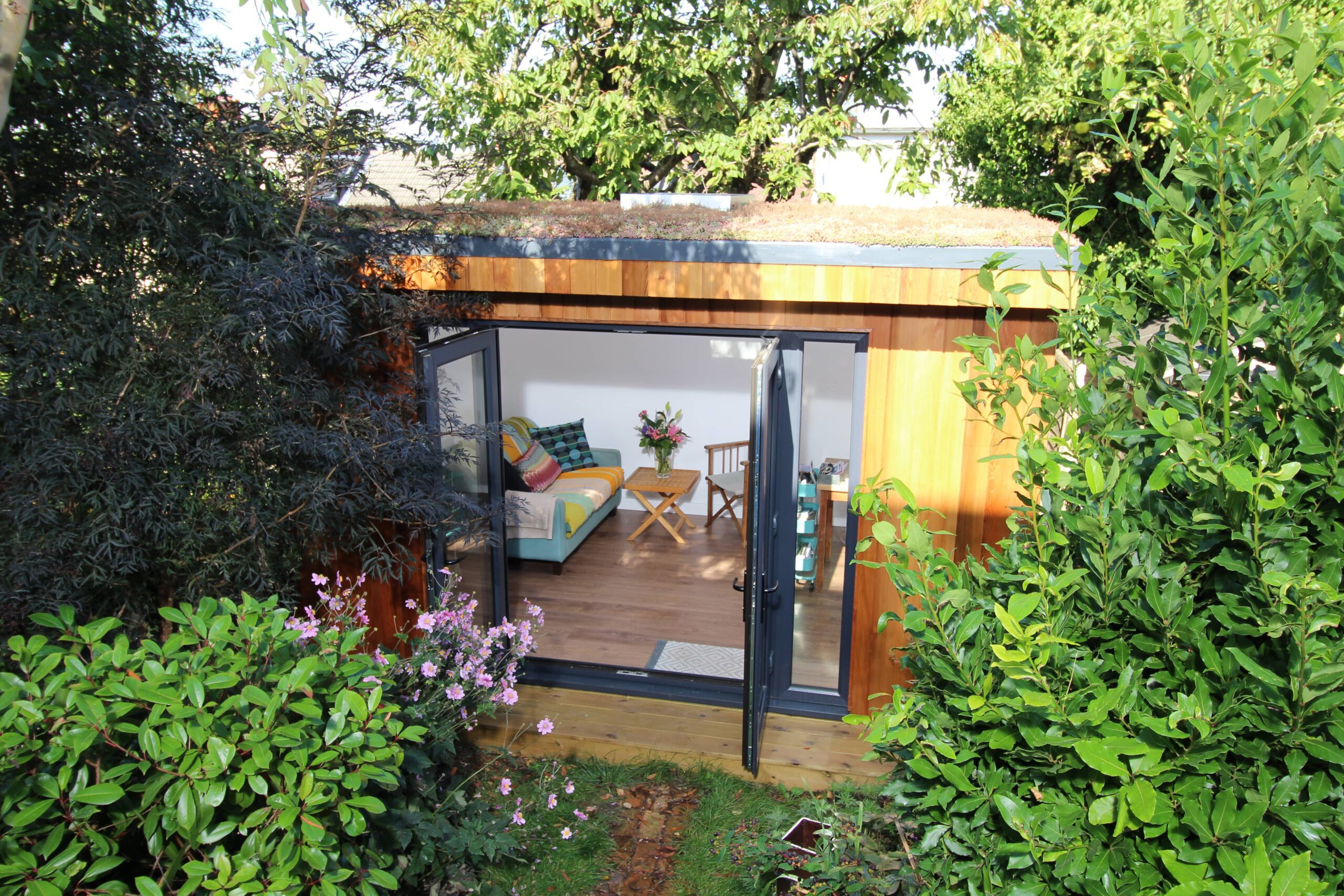
When space is of a premium as it is in many gardens, then a bespoke design is the only way to go and this project is the perfect example of that. We designed and built a 4m x 3m Garden Room stretching almost the full width of the garden. With no side access all materials had to be brought through the house and the building was constructed entirely on site. It occupies a lower tier from the back door so to soften the structure we specified a sedum living roof.
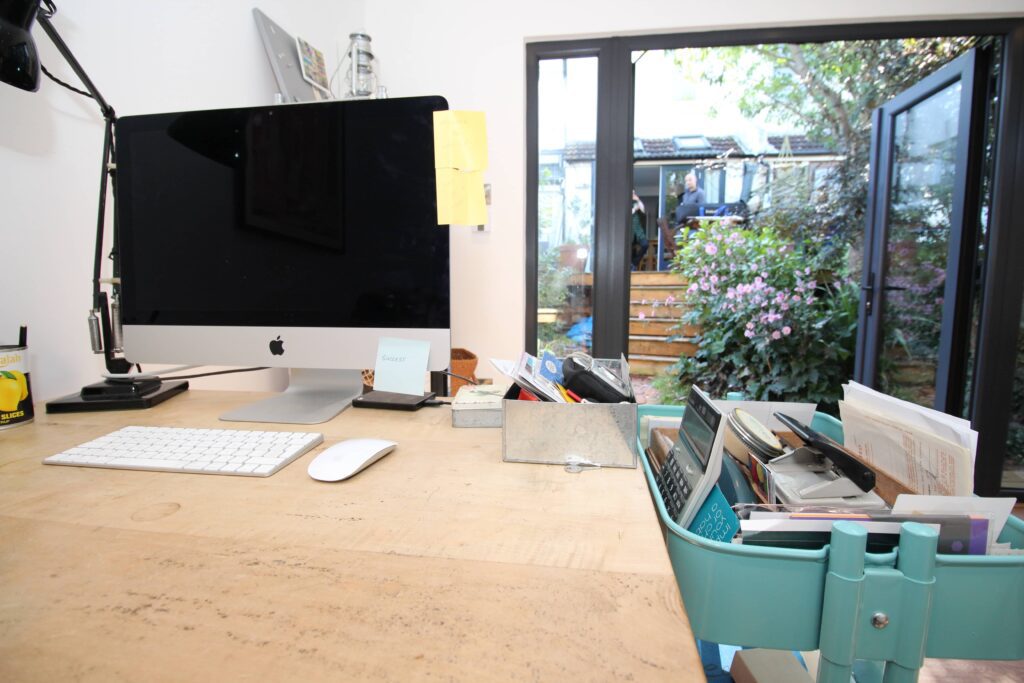
4m x 3m is a great size as it allows the room to be used for more than one purpose. In this case the Garden Room is a functional garden home office, relaxing space, guitar practice room and occasional spare bedroom thus appealing to the whole family and adding real value in terms of privacy as the children grow up. It really does feel like a sanctuary at the bottom of the garden particularly as it stands at the bottom of a small timber staircase.
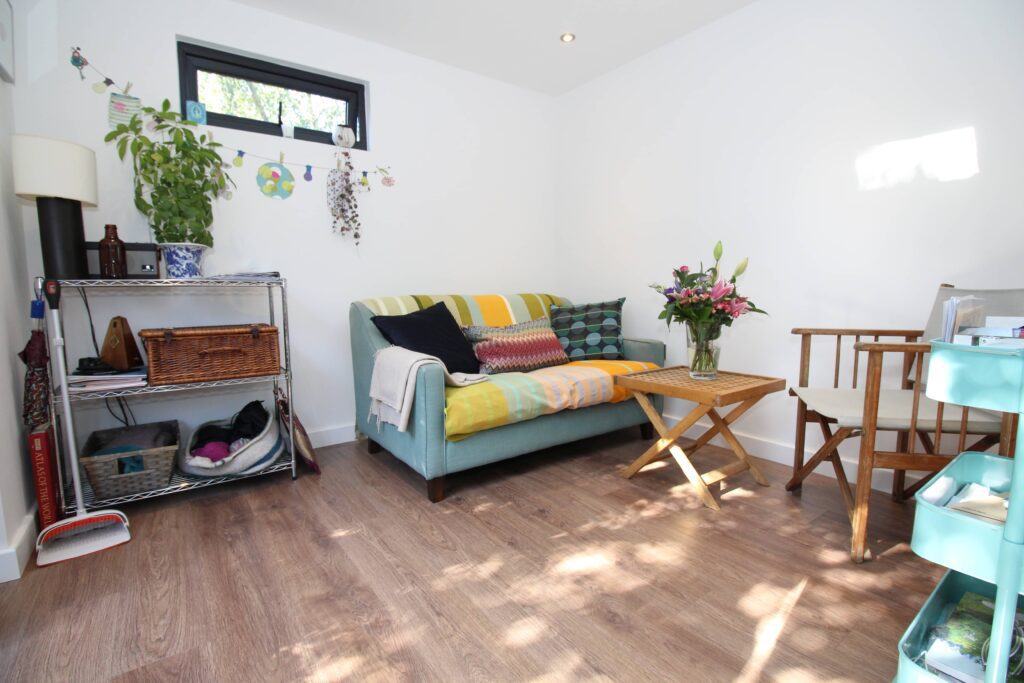
The building was finished to our usual high standards with Canadian red cedar cladding to the exterior and a plastered, painted finish inside with dark oak laminate floor. A small skylight in the roof lets in some extra natural light. Boasting high levels of insulation for both thermal and acoustic benefits ensures this building can be used comfortably all year round and budding guitarists can make as much noise as they like without disturbing any neighbours.
